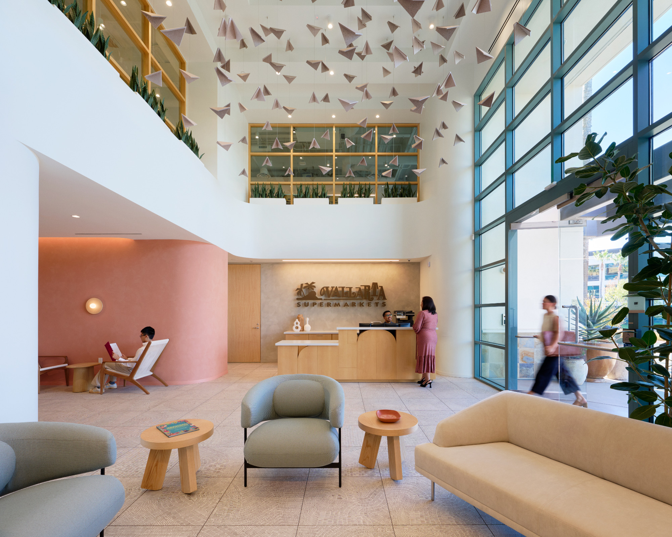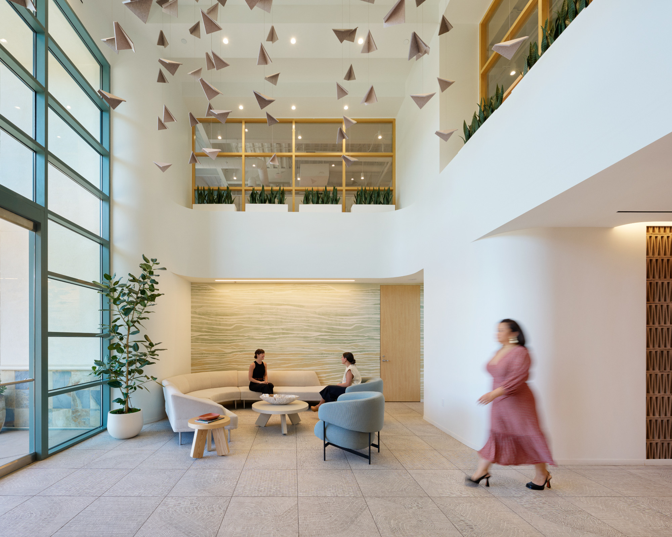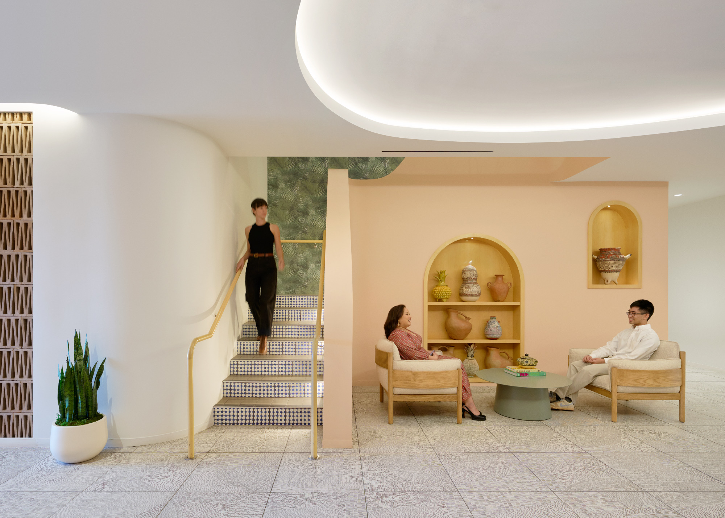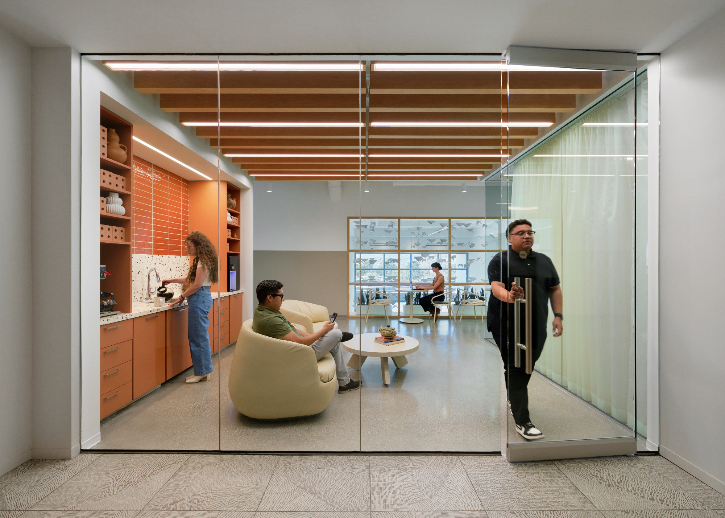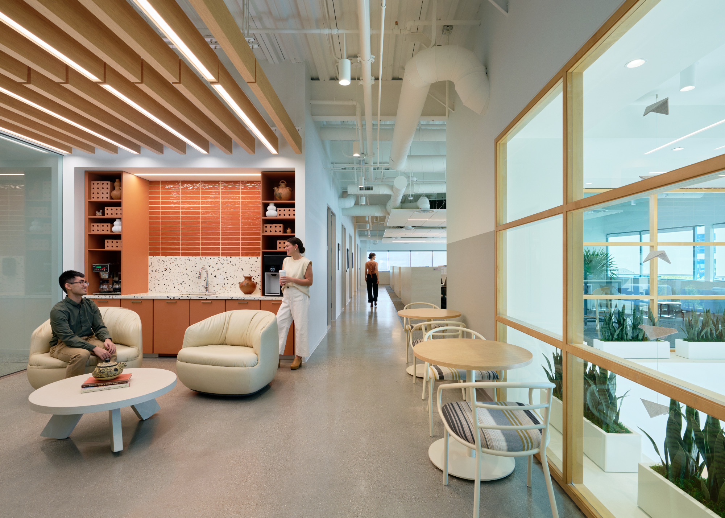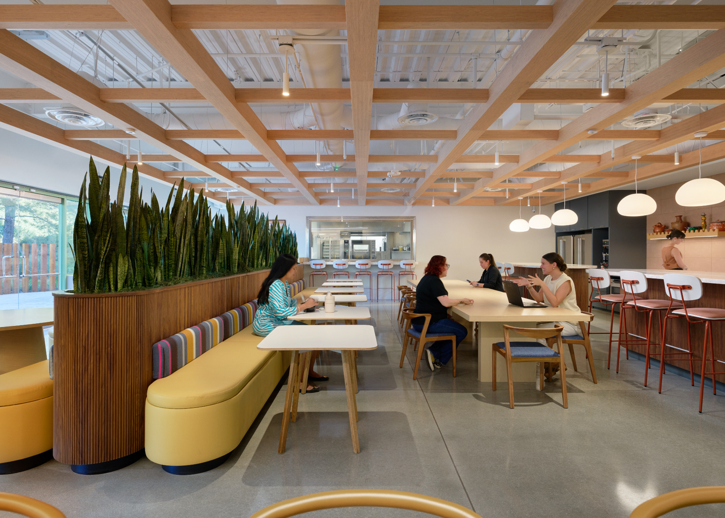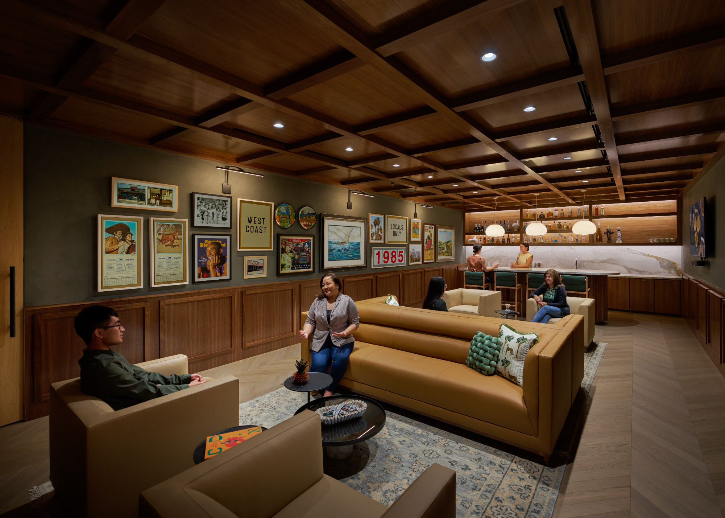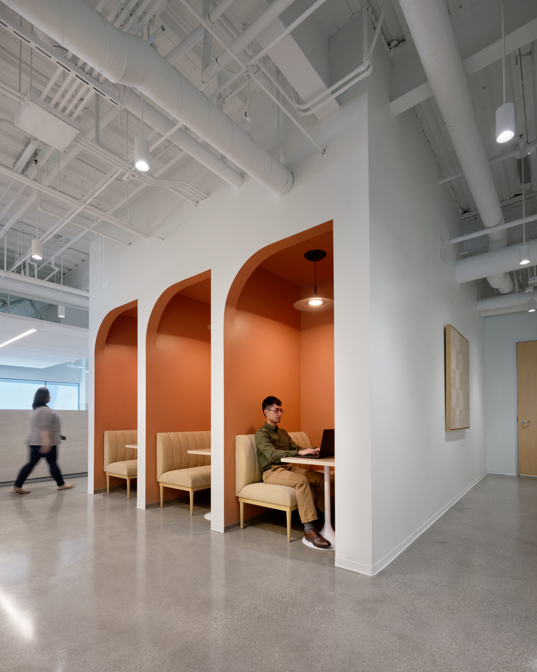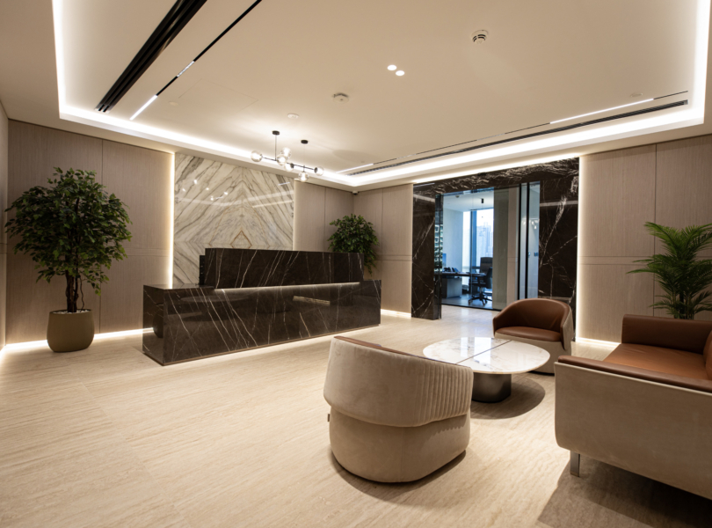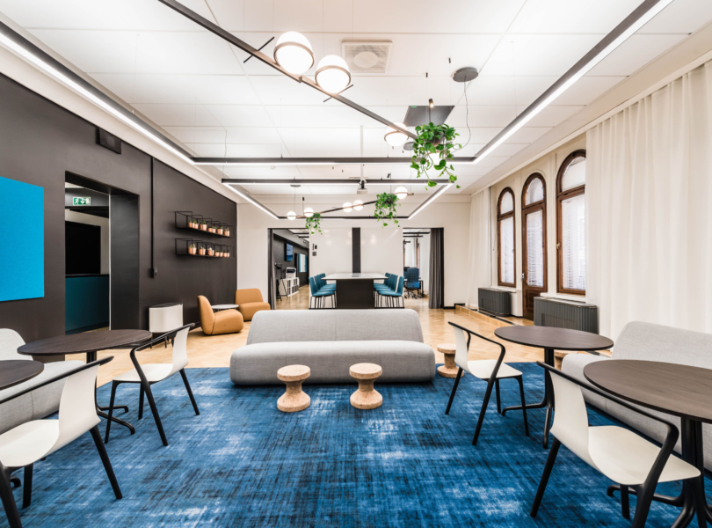A Tour of Vallarta Supermarkets’ New Santa Clarita HQ
Grocery store chain Vallarta Supermarkets hired architecture and interior design firm HGA to design their new office in Santa Clarita, California.
“HGA partnered with Vallarta Supermarkets in the design of a new headquarters in Santa Clarita, California. This milestone project embodies Vallarta’s dedication to innovation, collaboration, and community engagement. Designed to support diverse work modes and employee well-being, the facility features a home kitchen-inspired breakroom, a test kitchen, and spaces that celebrate Vallarta’s Latin roots and close-knit culture.
Founded in 1985 in Van Nuys, California, as a family butcher shop, Vallarta Supermarkets has grown into one of the largest Latino-owned supermarket chains in California. The increasing demands of a modern workplace spurred the move from its original headquarters in Sylmar to this larger, future-facing space. HGA, working closely with Vallarta’s leadership, created a design that inspires employees, celebrates cultural heritage, and fosters pride in the brand.
The three-story headquarters balances function and community. It includes 78 offices, 166 workstations, eight conference rooms, six focus booths, and collaboration spaces designed to support varying work styles. A double-height lobby serves as an inviting entry point, featuring abstract shapes inspired by the Vallarta logo and a ceiling art installation of seabirds, evoking a playful yet sophisticated beach resort ambiance.
Key features highlight the company’s values and forward-thinking vision. A 1,500-square-foot home kitchen-inspired breakroom fosters camaraderie and celebration, while a 965-square-foot test kitchen supports product development and recipe creation. Additional amenities include a mother’s room, an executive suite with a meeting room and lounge space to host special events, and a security operations center. The facility also prioritizes sustainability, with recycled materials used in carpets and acoustic ceiling baffles, as well as water conservation systems exceeding EPA standards.
Food-centric spaces are integral to the design. The first floor features a main breakroom connected to the test kitchen via a chef’s counter, with an adjacent outdoor amenity space for added capacity. The second and third floors house coffee lounges for casual interactions, while the third floor includes a club lounge for tequila tastings and executive events. Rounded edges, arches, and folk-inspired details throughout the building pay homage to Latin American heritage, creating a sense of familial warmth and community.
HGA maintained Vallarta’s budget by prioritizing high-impact areas like the lobby and food-focused gathering spaces. The headquarters is a vibrant, adaptable environment that supports Vallarta’s growth while honoring its cultural identity and commitment to meaningful connection.”
- Location: Santa Clarita, Californa
- Date completed: 2024
- Size: 55,000 square feet
- Design: HGA
