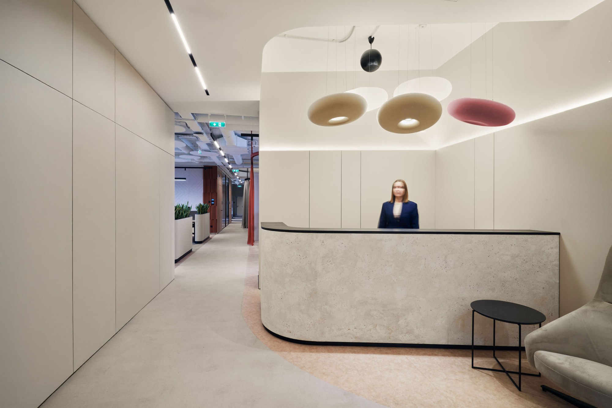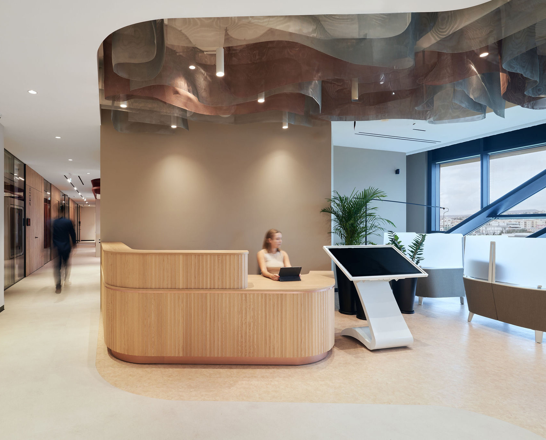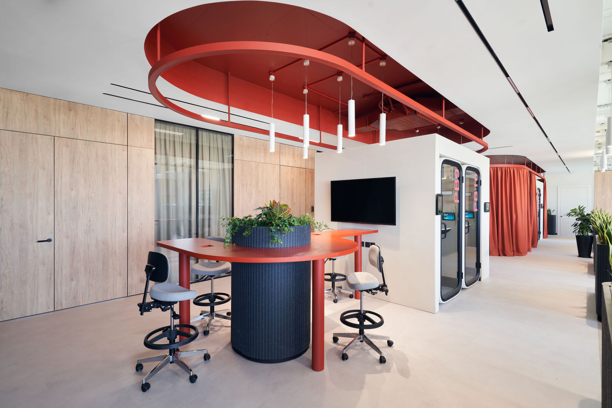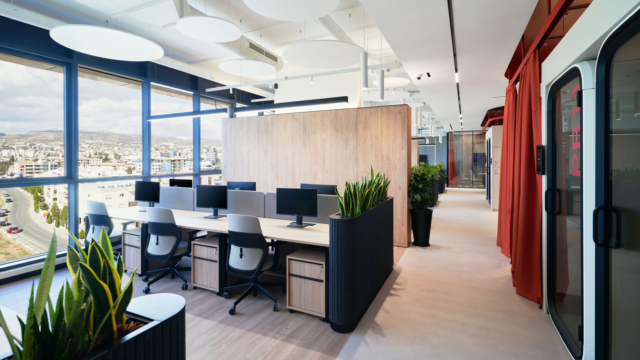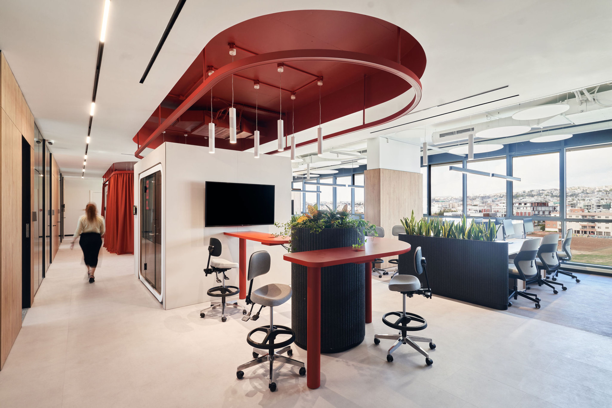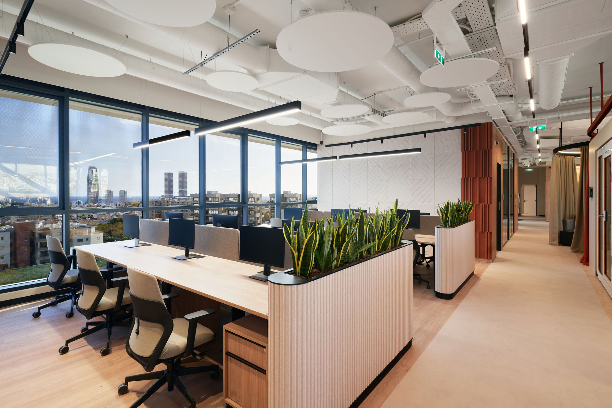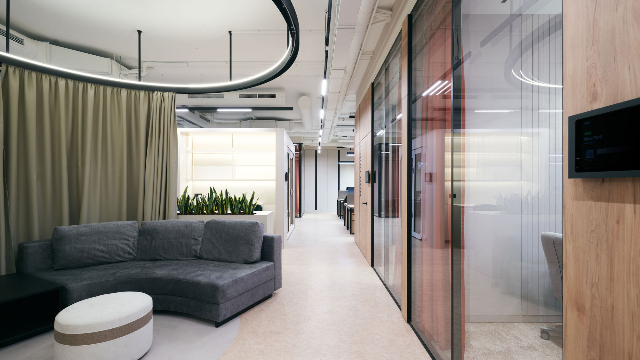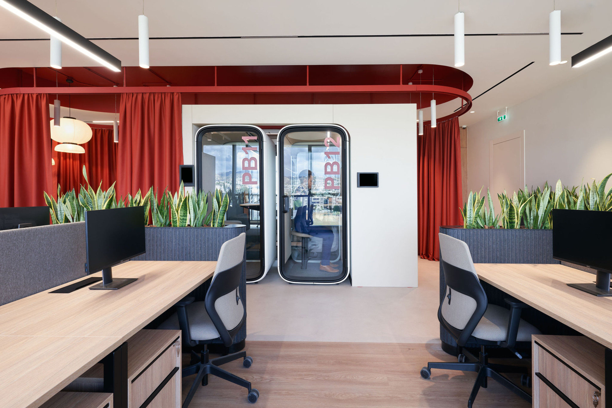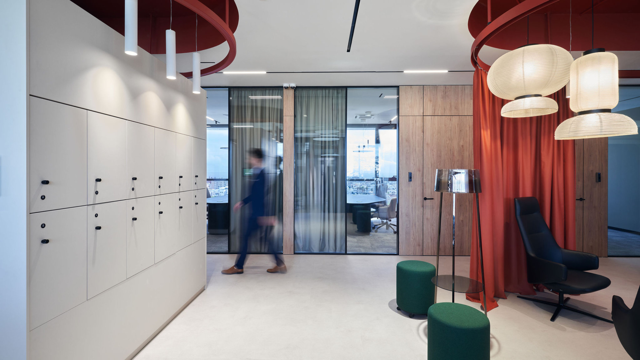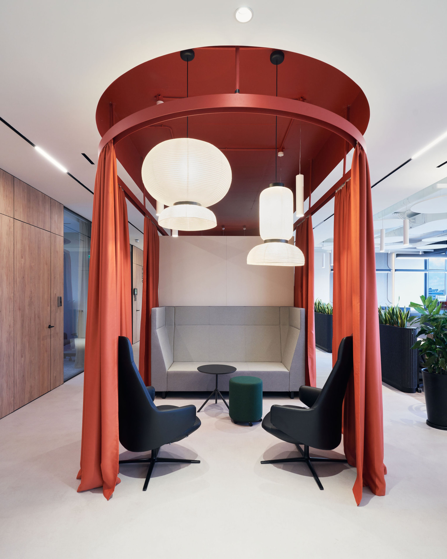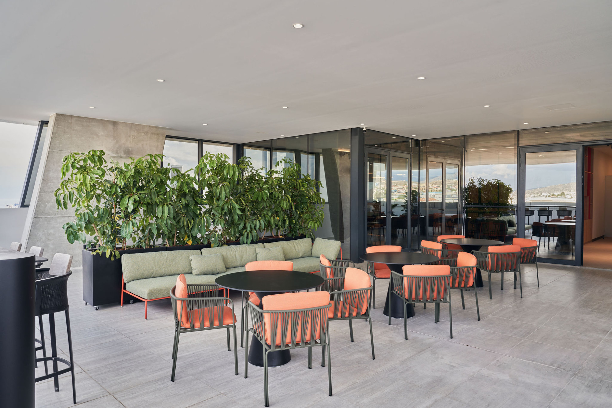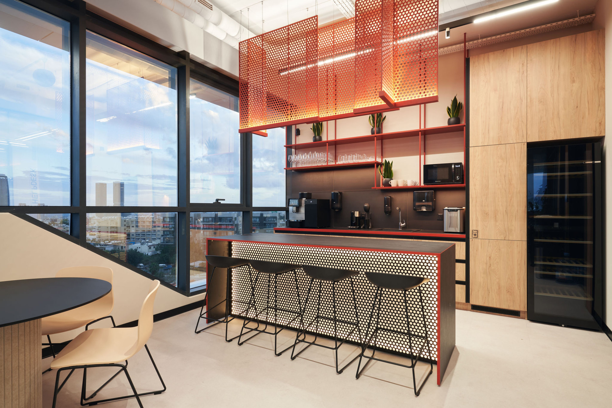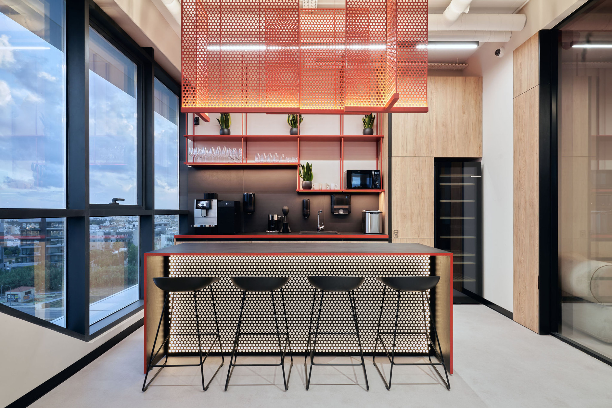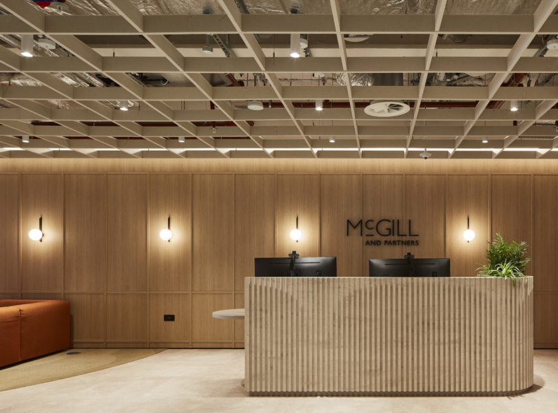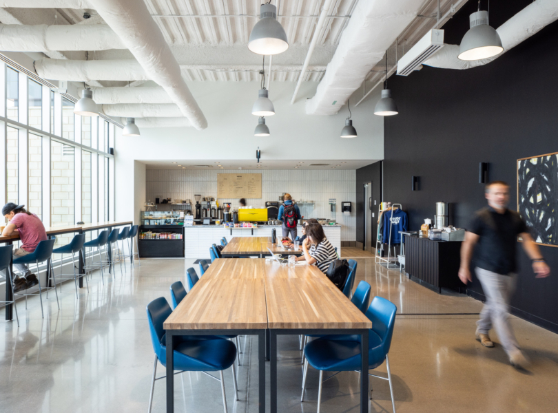A Look Inside Acumen’s New Limassol
Technology company Acumen hired architecture firm ZIKZAK Architects to design their new office in Limassol, Cyprus.
“A monotonous environment has a detrimental effect on creativity, and we tried to avoid this,” explains Alesya Karnaukhova, CEO of ZIKZAK Architects. “The created interior showcases a whole complex of impressions depending on the zone. This approach helps to disperse the monotony of the environment and increase employee productivity.”
The vestibule visually references the seashore through textured flowing surfaces and natural tones, while lights in the shape of inflatable rings complement the associative theme. The reception area on the second floor maintains the concept of flowing sea waves and sandy shoreline. A WOW effect is created by an accent light fixture decorated with chainmail layering. Next to the panoramic window, a cozy waiting area for guests has been arranged.
In the open space, emphasis is placed on acoustic comfort through sound-absorbing panels, textile inserts in cabinet furniture, acoustic curtains, and carpet tiles in meeting rooms. Various chair formats allow for varying the work atmosphere throughout the day. Work desks are placed near large windows with natural lighting and are separated from the transit zone by cabinets with greenery.
In private offices, the overall strictness of forms is diluted by curved worktop stations, which adds an element of playfulness and surprise. And the laconic facades of cabinet furniture create suprematist compositions thanks to their colors. Large islands for short-term team work in the middle of transit spaces are designed so that teams can gather at any moment and brainstorm new ideas. The islands are aesthetically defined by curved light fixtures and curtains, while minimalist plant arrangements separate them from walkways.
Confidential small meeting rooms, Phone Booths, large conference rooms, classic offices, work islands, cozy lounges – various zones provide enormous variability for employees. In the dining areas, they recreated the atmosphere of an eastern coffee shop with its characteristic round forms and bonsai. They added bright accents, modern materials, and dynamic forms. The open terraces were transformed into real squares with lounge areas in the format of gazebos. High work tables with panoramic views, dining areas separated by screens, and sports areas have been arranged here. In the evening, all this beauty is illuminated by effective soft lighting.”
- Location: Limassol, Cyprus
- Date completed: 2024
- Size: 23,954 square feet
- Design: ZIKZAK Architects
- Photos: Aaron Miles
