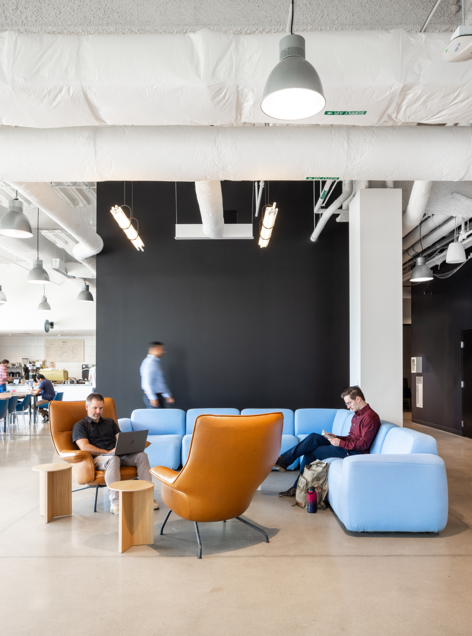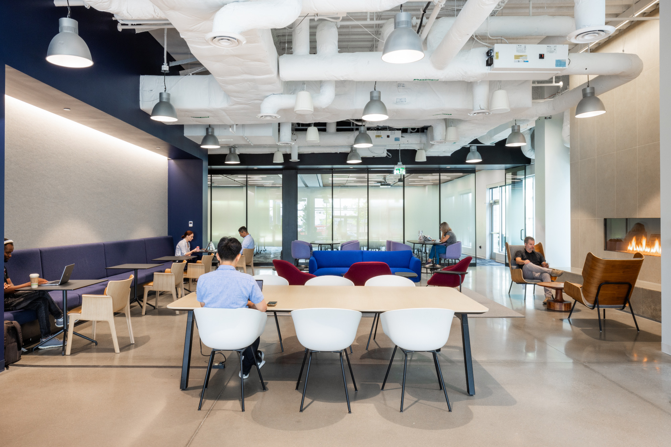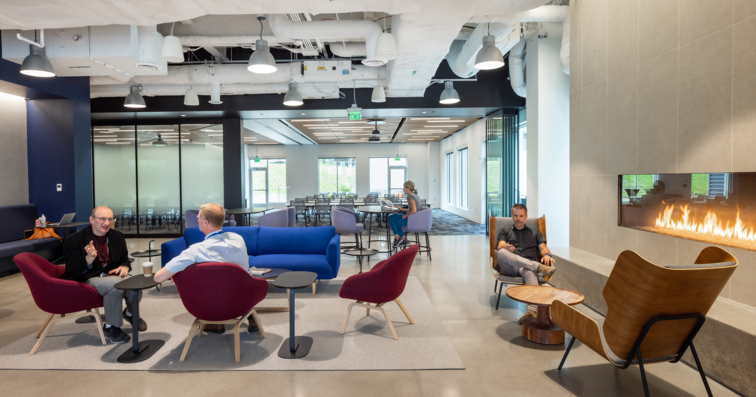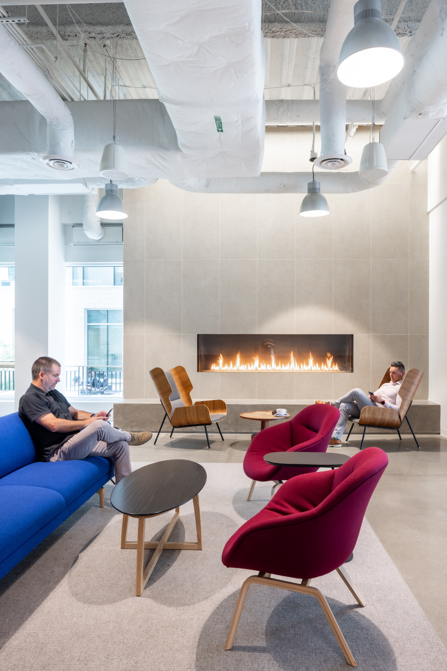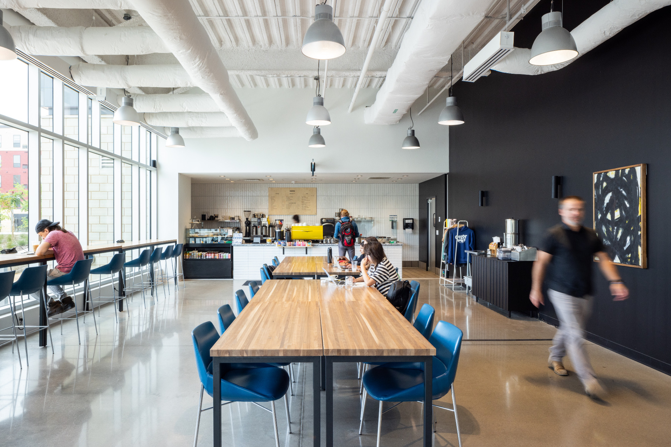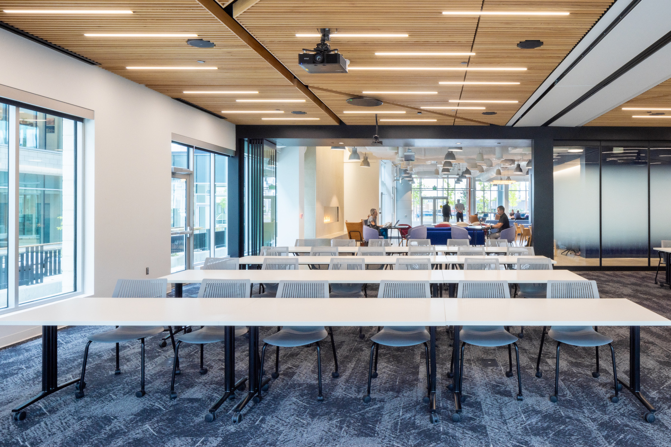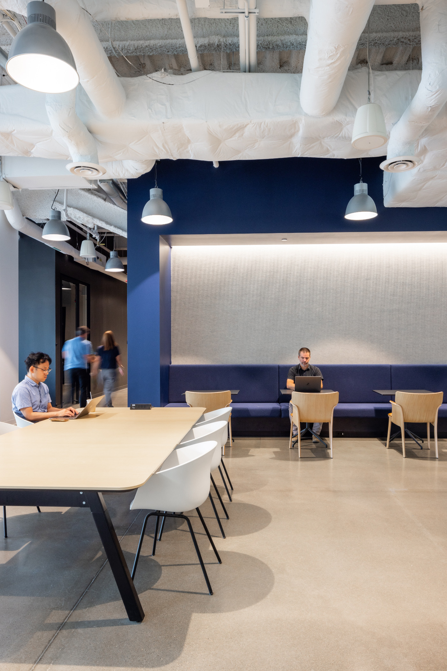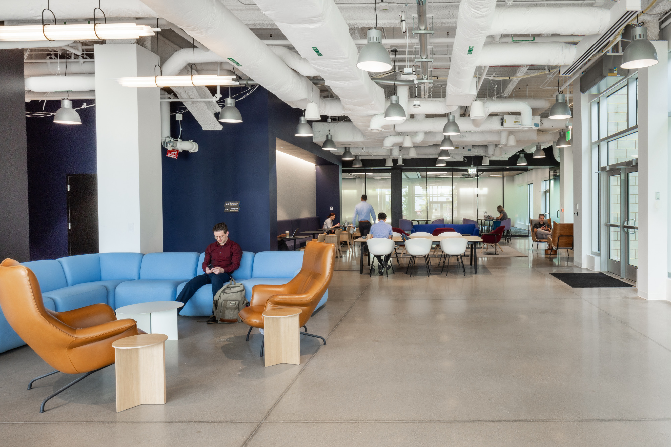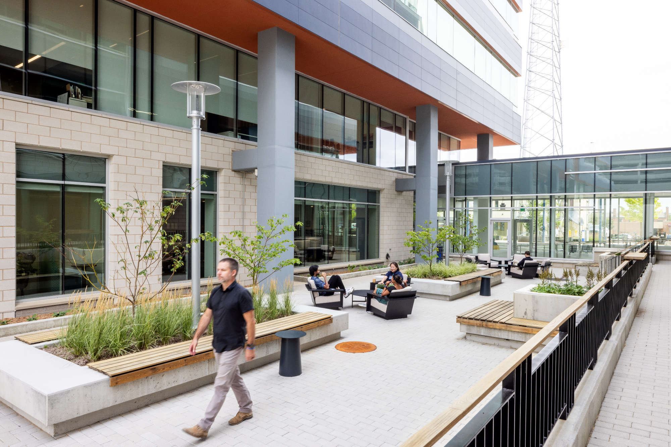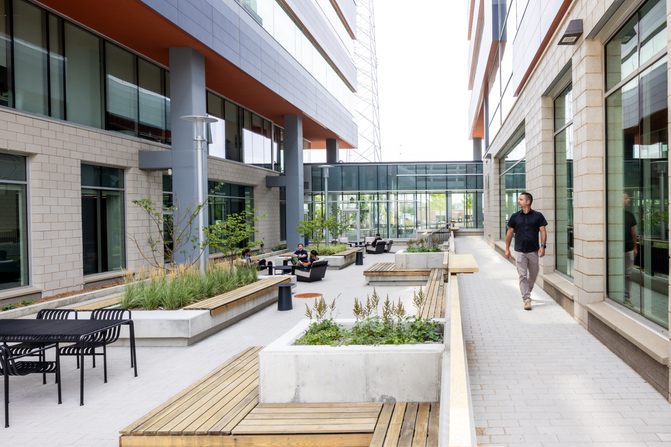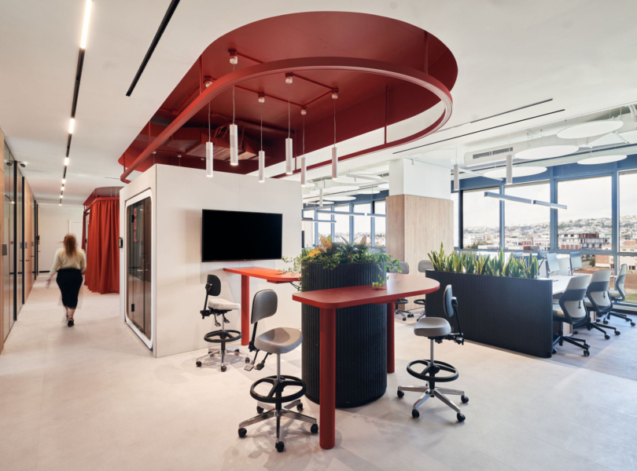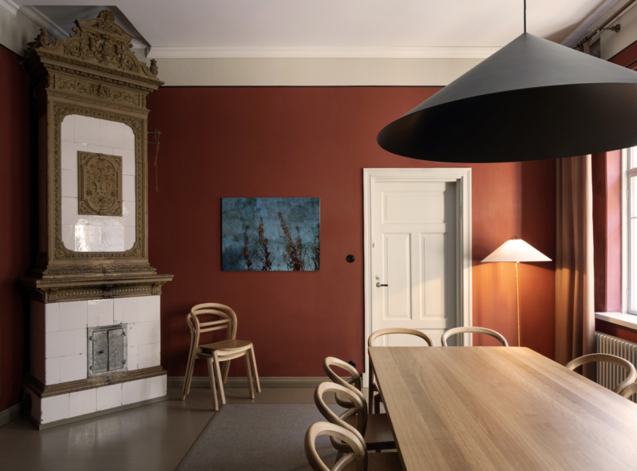A Tour of Discovery Square Two Building’s Office in Rochester
A team of architects and designers from Studio BV recently completed a new office design in Discovery Square Two Building, in Rochester, Minnesota.
“The Discovery Square Two Building project began in the spring of 2020. That spring during Covid the Mortenson client team wanted to begin design on the interior of their second technical office building in Rochester, MN. The Discovery Square One building was completed in 2018 and was very successful. The project’s program intent was to create offices designed to support the growing partnerships between the Mayo Clinic and technical and educational partners. The need for new dynamic office space in Rochester was essential to Mayo’s future plans and to achieve the city of Rochester’s strategic goals of being a medical destination.
The Discovery Square Two Building project differs from the Discovery Square One Building building. The client looked to Studio BV to help shape the ground level of the building. The building itself was to link to the existing Discovery Square One Building and future Discovery Square Three Building. The design of the ground level is transparent and dynamic both to the community through its glassy façade and to the tenants in the buildings.
“We designed the lobby into an amenity rich landscape that would serve the tenants and the community,” said Betsy Vohs, Studio BV Founder and CEO. “The courtyard design was integral to this experience and serves as a breakout space to host gatherings and events as well as a beautiful connection between the buildings.We designed the gathering spaces inside the building to flow easily to the courtyard, so the users could maximize the outdoor experience.”
The space is anchored by a local coffee shop that serves the community and features bespoke coffee and waffles. The open work lounge is anchored by a large custom fireplace and flexible work area. This space supports the teams allowing both break out from the adjacent meeting rooms and individual workspace as well as large gatherings.
The large conference rooms have movable walls that allow the space to completely transform and connect to the lobby and to each other. This was a big need for the client. A space for 100 people to gather easily and convene.
The design was focused on making a warm but casual environment that would make the community and tenants comfortable and support their changing needs.”
- Location: Rochester, Minnesota
- Date completed: 2024
- Size: 40,000 square feet
- Design: Studio BV
- Photos: Jessica Stoe
