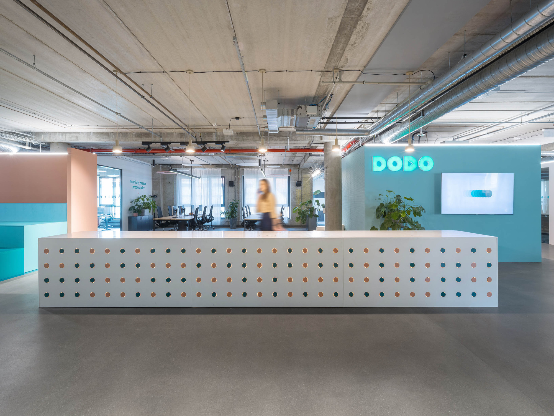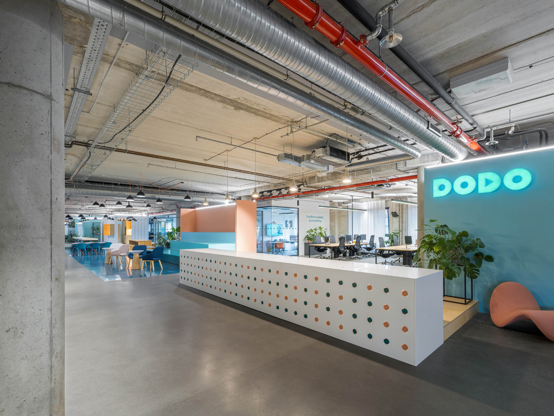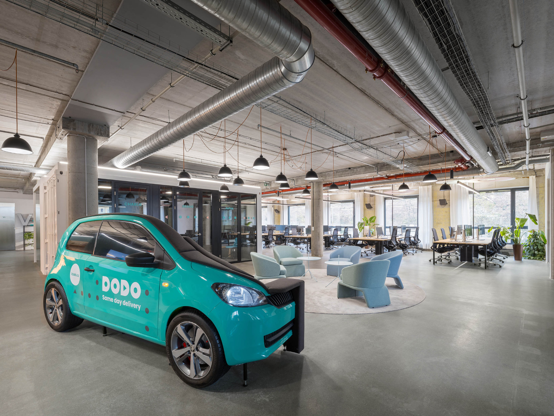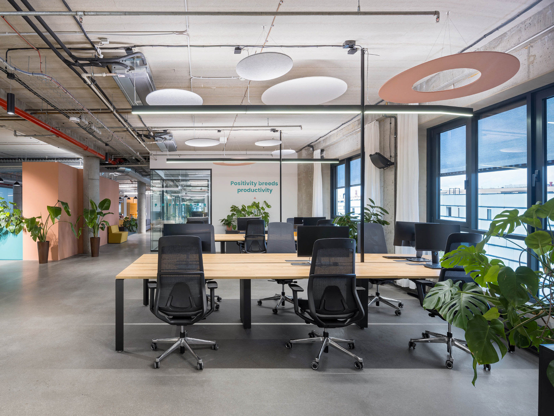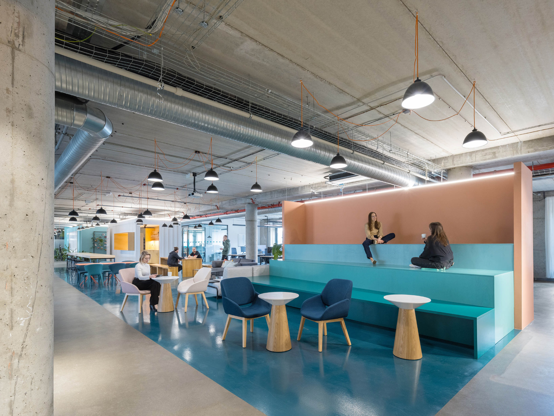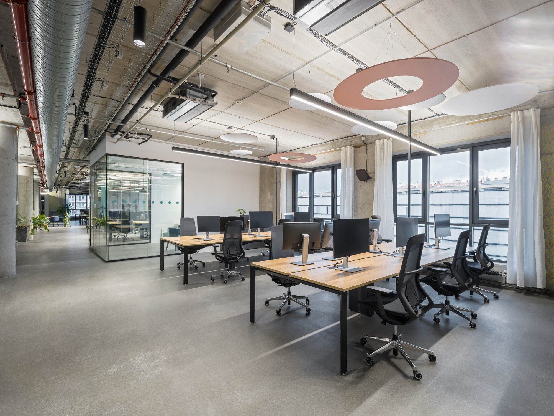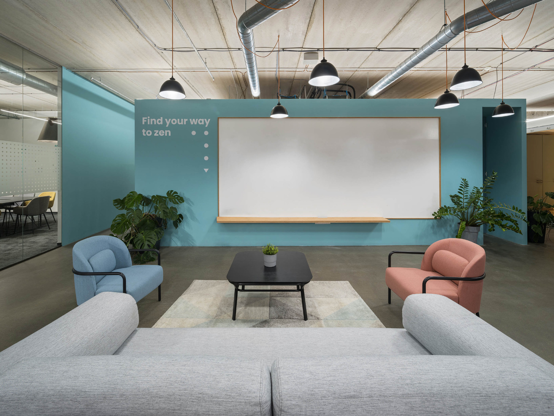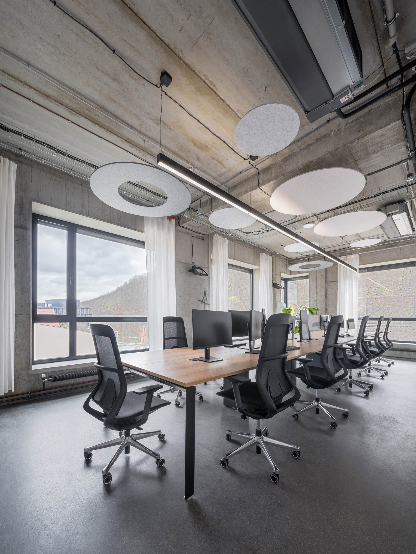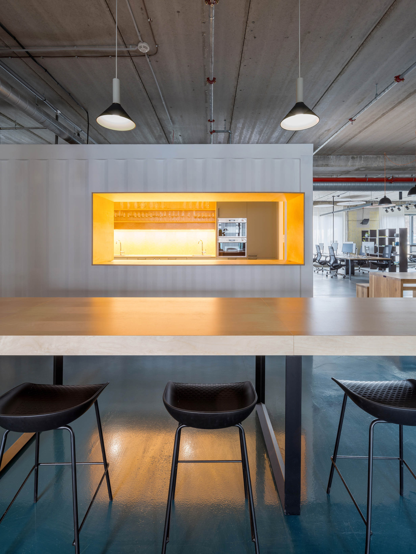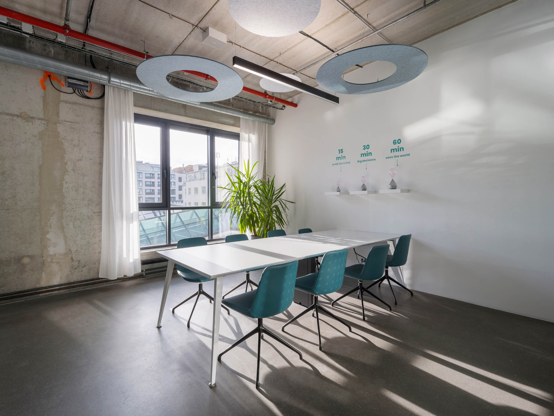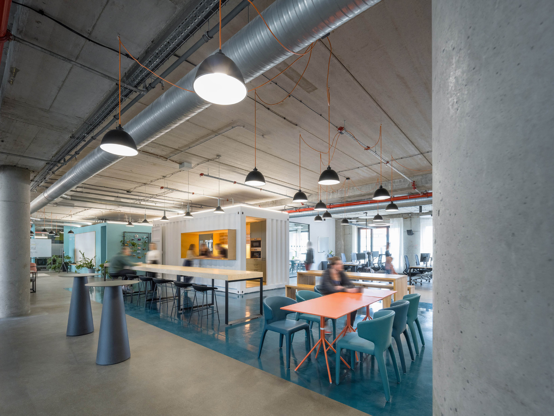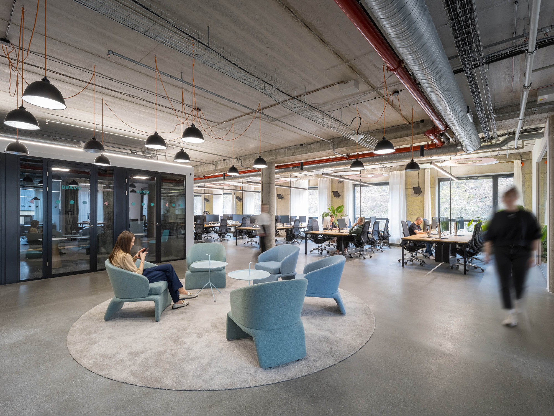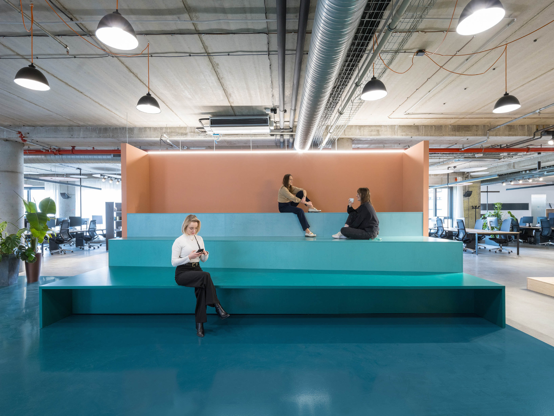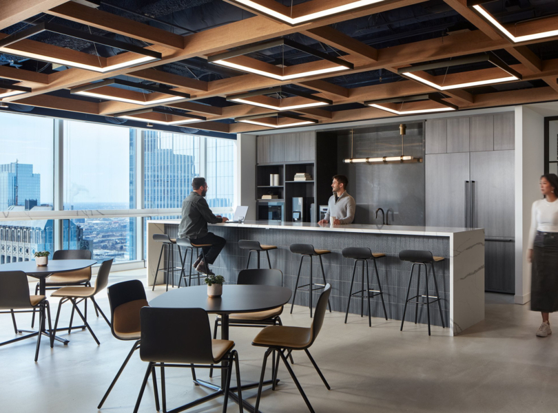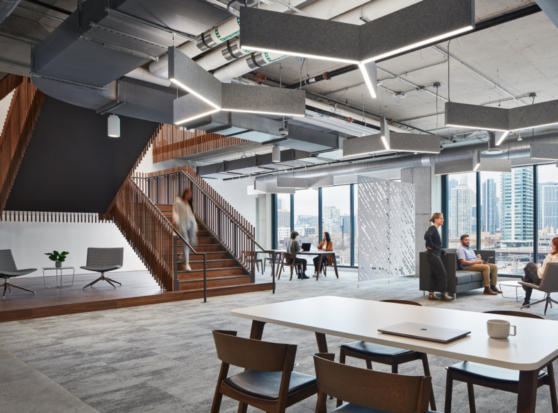A Tour of DoDo’s New Prague HQ
Smart delivery company DoDo hired architecture firm boq architekti to design their new headquarters in Prague, Czech Republic.
“Startup DoDo has experienced great growth over the past few years, during which it gradually expanded its operations to five floors in one building. Which turned out to be unbearable at a certain point, and that’s why he decided to move the company to suitable premises. Our task was to create a company background that would be representative, keep up with the great energy of the entire team and simultaneously offer them a stable working environment. We continued the rawness of the original space, which was supplemented with small interventions so that they reflected the culture and values of the Dodo company and at the same time reflected and honored its visual identity.
The concept
Last mile delivery – this is a theme that is written in playful details throughout the interior. It is based on the principle contained in the brand’s graphic identity – movement, speed, reliability. We have created an interactive element – a wheel that rotates around its own axis. And it is used all over the interior, especially in the entrance area and at the reception. The element stimulates curiosity and naturally engages passers-by. They can turn the wheel with a light touch of the hand and thanks to this change the color of the entire space.
The process
When we arrived to tour the space, we were very excited. The space was somewhat unique in that, although it had a long-term tenant, it was left in a very raw state. We decided to build on that rawness and supplement it with small interventions so that they reflect the culture and values of the Dodo company and at the same time reflect and honor its visual identity.
The question of economy and the possible development of spaces over time played a big role in the creation of the concept. At the very beginning, we selected elements that are worth keeping, that have a certain added value, with which we will continue to work. Which were clearly 3 shipping containers that we managed to move to new locations and give them a new function. And then there were the acoustic plasterboard walls. They have a rather characteristic visual, which, however, fit beautifully with the rawness and creates a nice detail in the finale.
The layout
During the creation of the new spaceplan, we addressed the question of how to create smaller team workspaces, to which the single offices of executives are linked, and at the same time how to maintain clarity and transparency of the entire space. And since different workplaces have different requirements for noise reduction or privacy, we created a certain mix of smaller units, which we naturally placed around the perimeter. This freed up a central space where we created the community heart of the entire office – a place that people use for refreshments, a short break, or for an informal meeting. At the same time, we have a tribune and enough space for organizing company-wide events.”
- Location: Prague, Czech Republic
- Date completed: 2024
- Size: 32,000 square feet
- Design: boq architekti
- Photos: Tomas Dittrich
