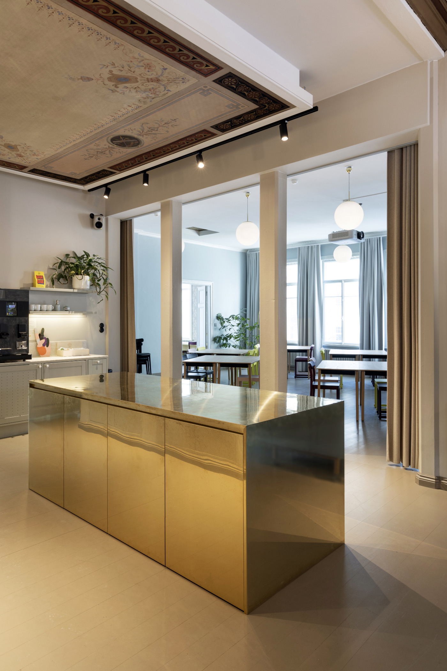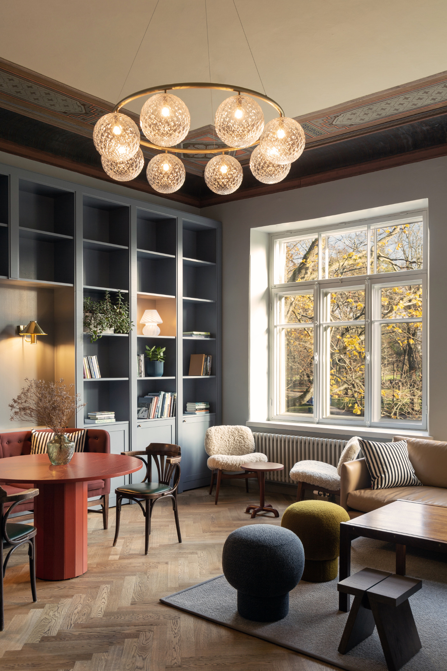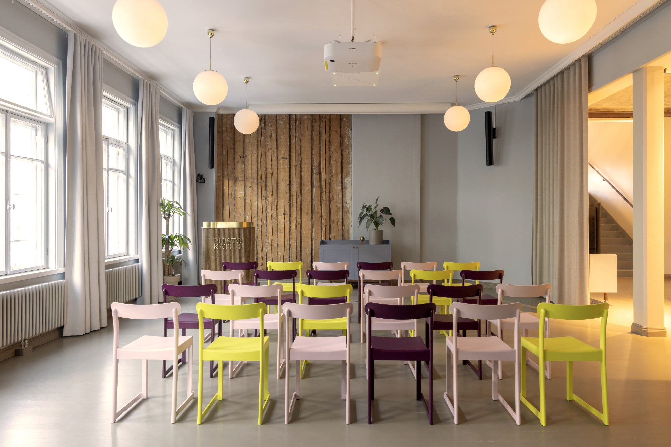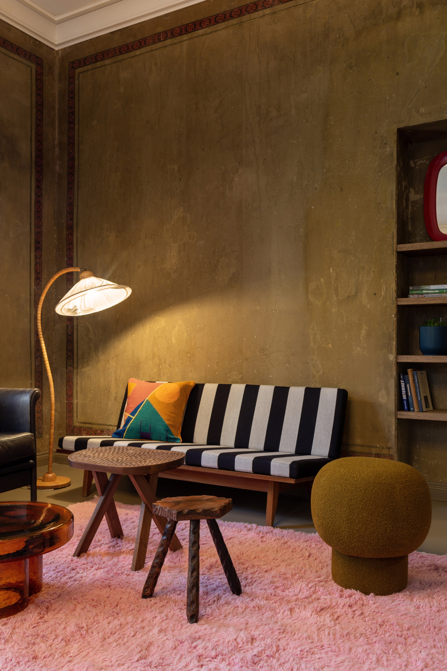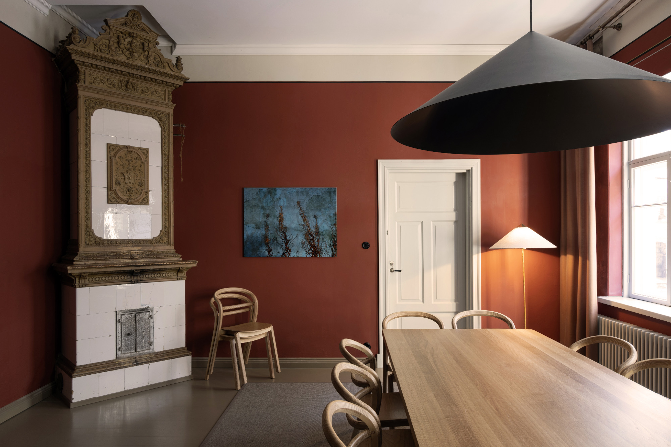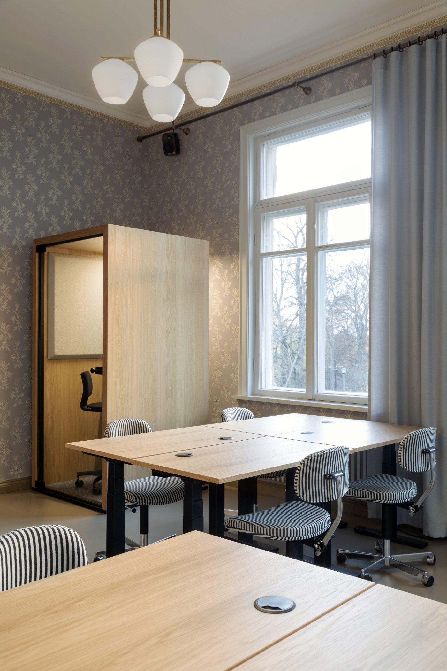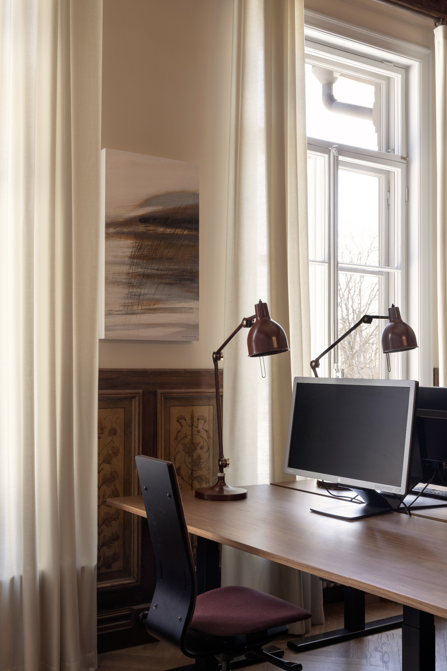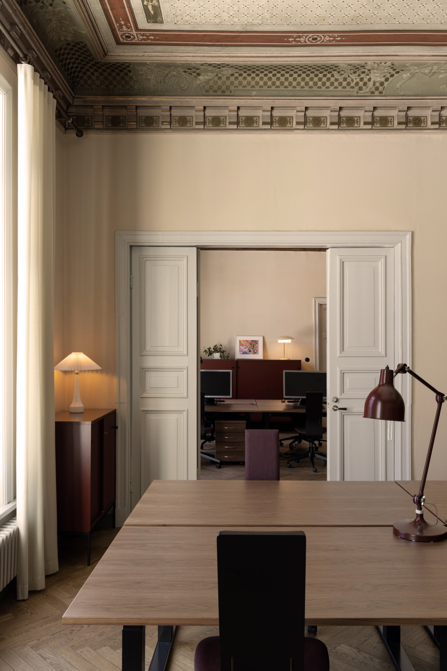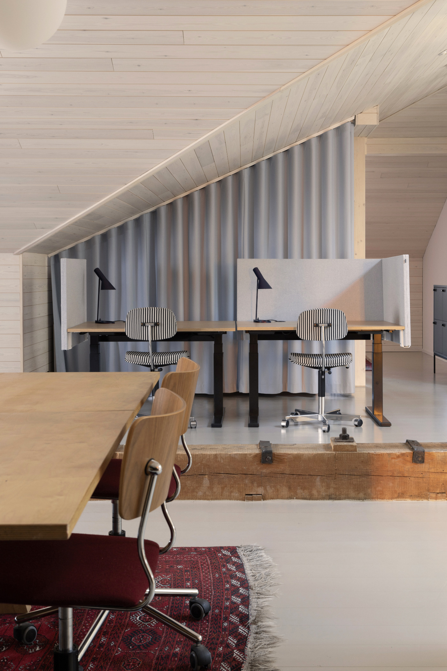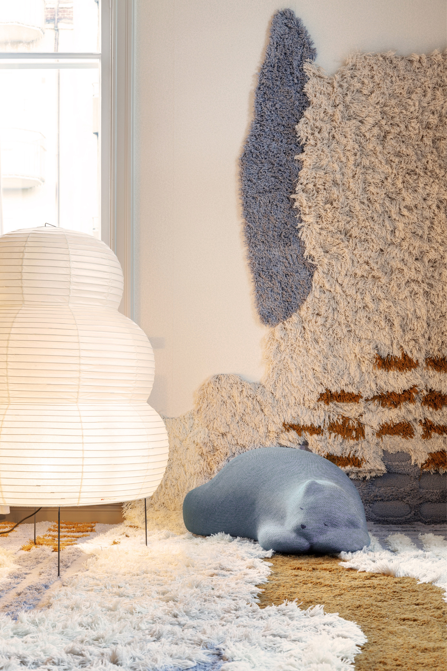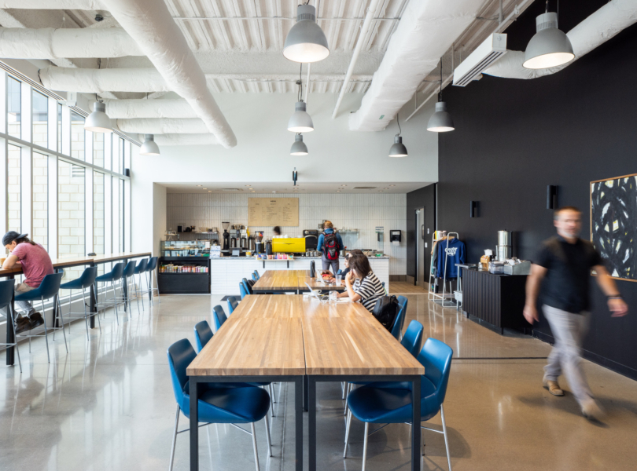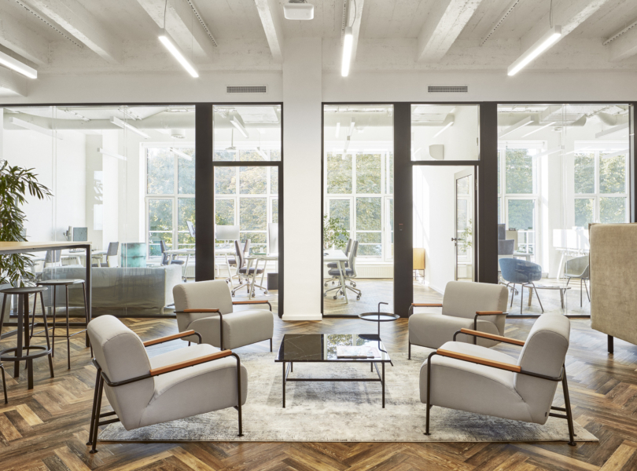A Tour of Puistokatu 4’s Helsinki Office
Office space provider Puistokatu 4 hired interior design firm Mint & More Creative to design their new office in Helsinki, Finland.
“The 3-storey building is an old restaurated villa built in the late 1800’s located in the historic Kaivopuisto park. The spaces were renovated according to ecologically sustainable principles, with the interior designed to suit the architecture and spirit of the villa, utilising mostly second-hand and vintage furniture. The building contains office spaces for the in-house team and the foundations, as well as a research attic, which is a coworking space for researchers working on the ecological crisis. There are different types of working areas, and also a residence room for visiting researchers staying overnight. Mint & More’s aim was to create an atmosphere through the interior that counterbalanced the property’s stately elegance with an approachable and human-centric touch. The spaces were designed to suit the needs of tomorrow without losing that unique historical feeling.
On the ground floor, there is a communal library intended as an extended living room for citizens, and of course the popular restaurant Elm. There are also different meeting rooms available to rent. The floor above offers an event space as a forum for problem solving and a soft room with a large custom carpet artwork by us. Mint & More Creative designed lots of other custom elements throughout the villa as well, which were constructed by talented local carpenters from sustainably- sourced wood. There is also coworking space for members to use. The whole building is designed to be an accessible, inclusive and safe space that feeds creativity, interaction and collaboration around new ideas to tackle the ecological crisis.
Mint & More created an interior concept that layers old and new elements. Most of the furniture and interior elements were acquired second-hand, which the designers had to meticulously hunt down – sometimes one item at a time. There was no pressure to procure things “quickly and/or cheaply”, so the focus was on sustainability. The interior design had to also suit the building’s architecture, whose restauration was in the hands of SARC architects. The existing century-old architecture enforced strict boundaries on design and space allocation. For example, the beautiful ceiling frescoes in the rooms meant that there could only be one lighting fixture. Mint & More selected airy but powerful luminaires with a single fixture point, to give the frescoes enough room to be properly admired.”
- Location: Helsinki, Finland
- Date completed: 2024
- Size: 10,763 square feet
- Design: Mint & More Creative
- Photos: Esa Kapila
