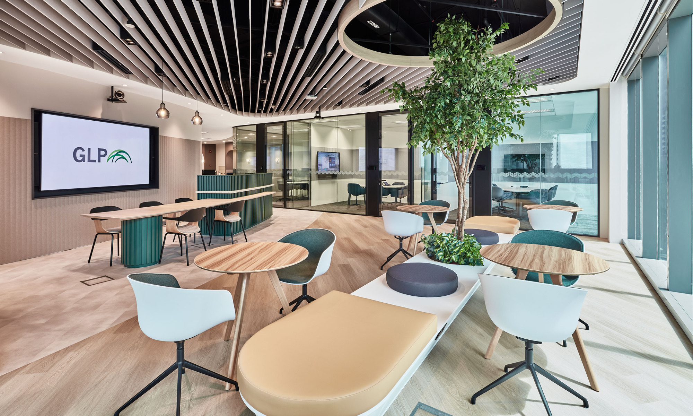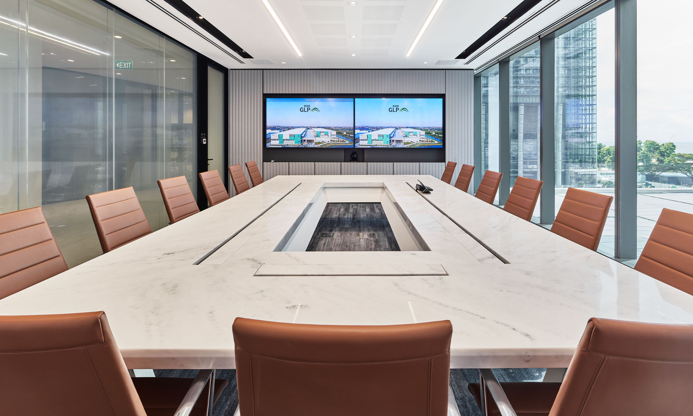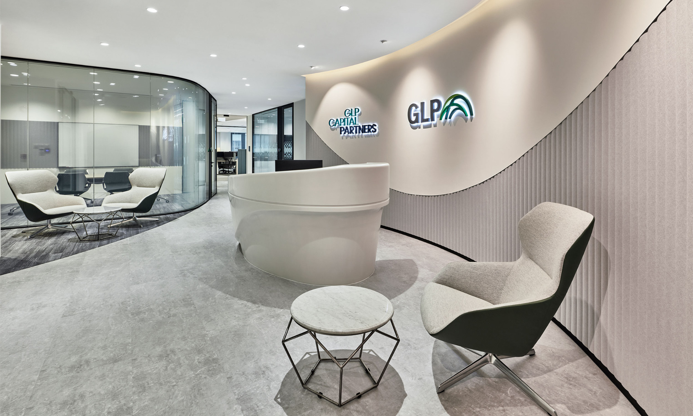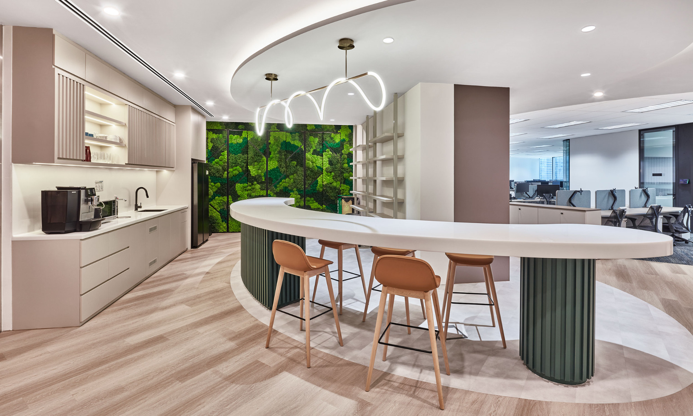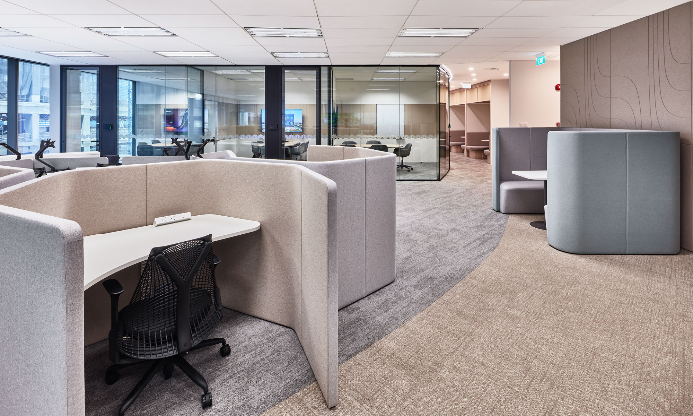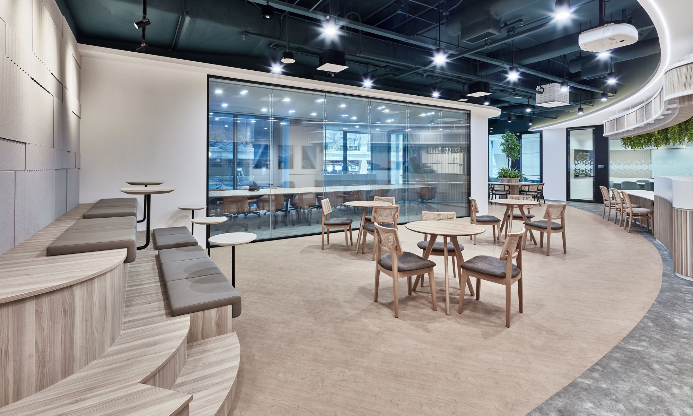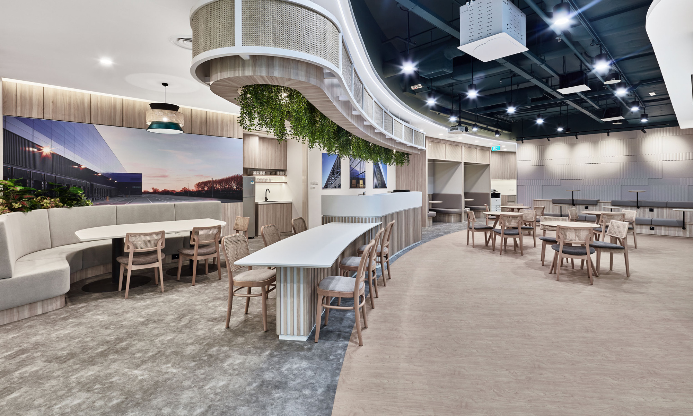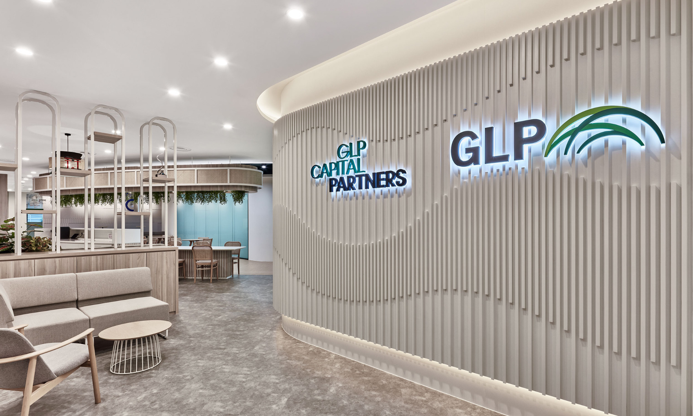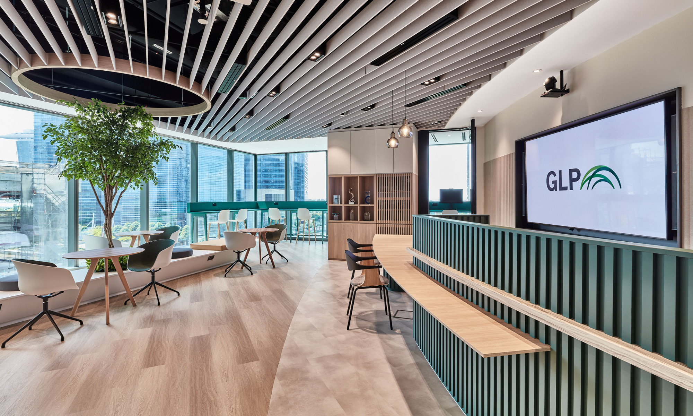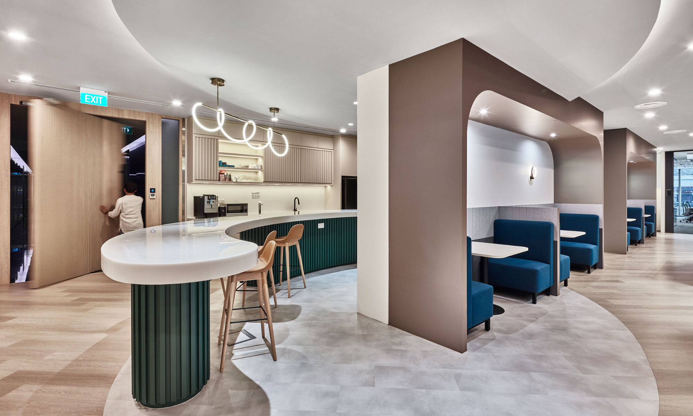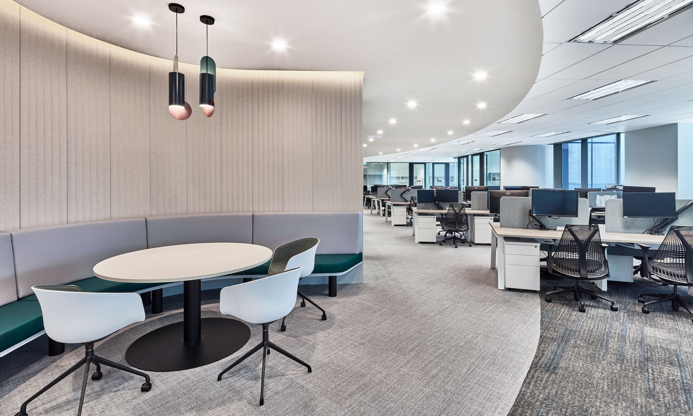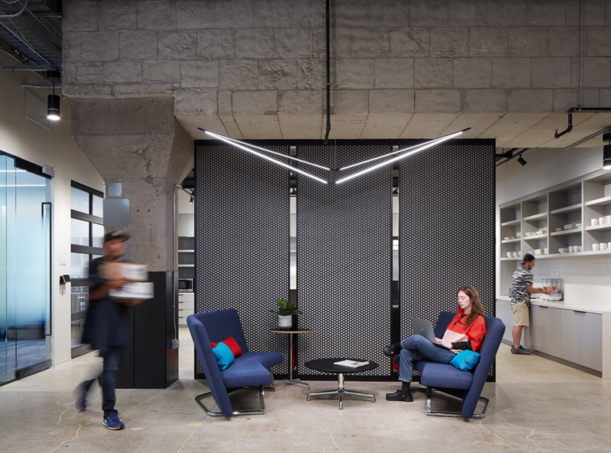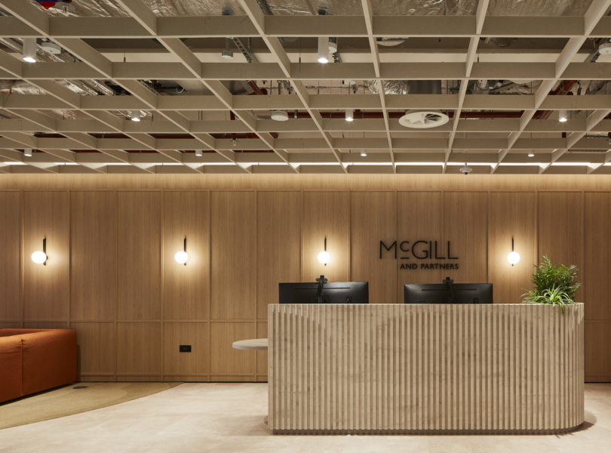Inside GLP’s New Singapore Office
Global development company GLP hired interior design firm Conexus Studio to design their new office in Singapore.
“In the heart of bustling business activity, GLP, a global pioneer in logistics, data centres, renewable energy, and technology, embarks on an exciting new chapter. This tale unfolds with the inauguration of not just one, but two interconnected office spaces, refurbished in phased sequences to accommodate rapid growth. Stepping through its doors unveils a stylish and vibrant workspace, where innovation and collaboration flourish amid an atmosphere of sophistication and comfort.
Empowering Entrepreneurs and Fuelling Progress
GLP’s commitment to nurturing ambitious entrepreneurs and driving innovation is embodied in their new workspace. The office, more than a physical work environment, is a catalyst for sparking creativity and fueling the entrepreneurial spirit, offering dynamic, adaptable spaces for varying work needs. Each corner is a testament to thoughtful design that values collaboration and individuality. The overall aesthetic is both contemporary and elegant, with carefully chosen colours and furnishings that inspire creativity.
A Flexible, Collaborative Design: Optimally Inclusive
Rather than exclusively focusing on creating the optimal desk arrangement for employees, the spatial design takes a more holistic approach, crafting a comprehensive workplace solution that embraces the concepts of diversity and flexibility. Tasks undertaken by individuals can evolve over the course of the day. What might be an ideal setting for concentrated solo work might not necessarily align with the requirements for collaborative endeavours. The pivotal aspect lies in ensuring that the workplace encompasses an array of environments that effectively cater to an assortment of tasks as they unfold throughout the day.
A Nature-Inspired Elegance: The Biophilic Essence
In the heart of the office, biophilic design principles hold sway. An array of serene botanical touches and the judicious use of natural materials speak to GLP’s dedication to creating a space not just for work, but for calm, innovation and the wellbeing of its employees. The design dexterously harnesses the charm of lush botanical touches and the organic magnetism of raw materials, elevating the aesthetic appeal while injecting a tranquil yet refined ambiance throughout the office.”
- Location: Singapore
- Date completed: 2024
- Size: 20,630 square feet
- Design: Conexus Studio
