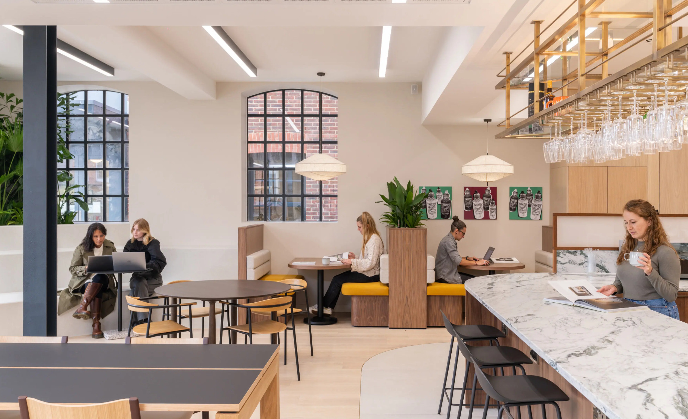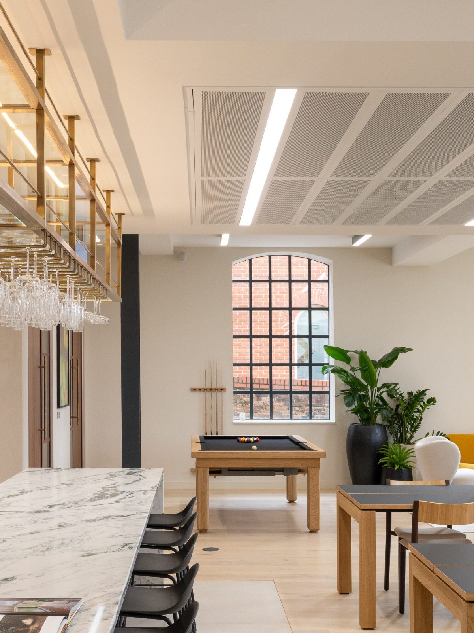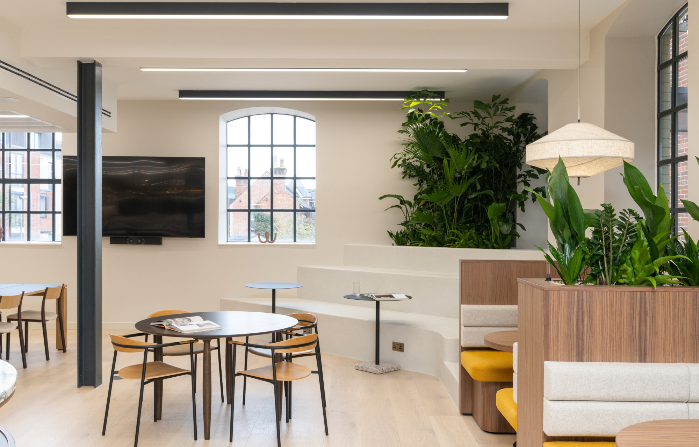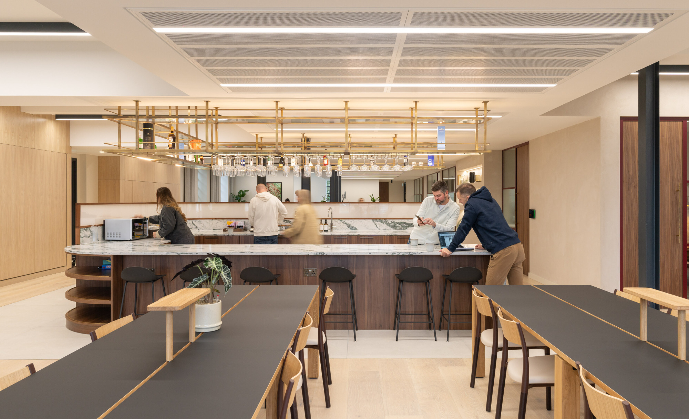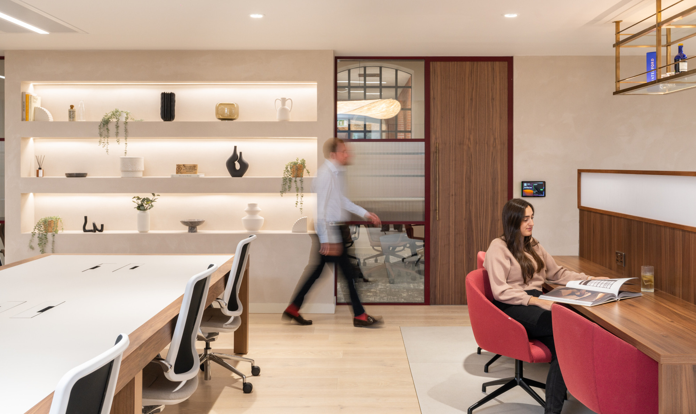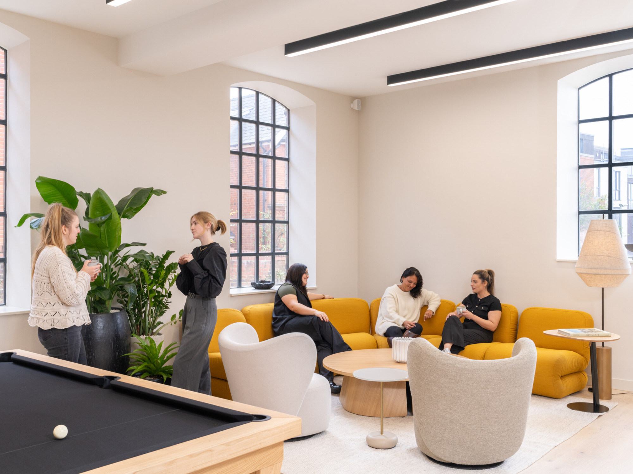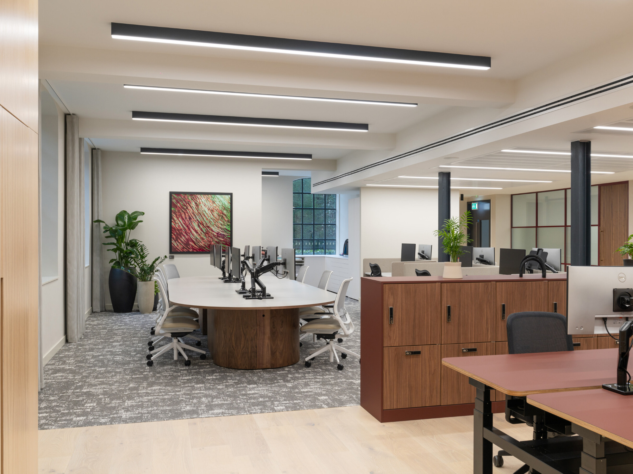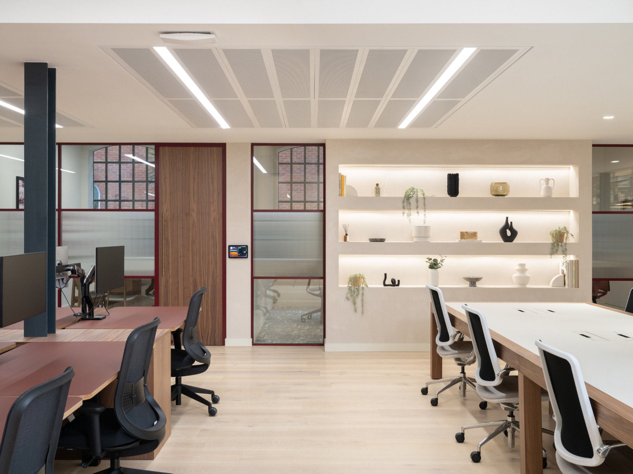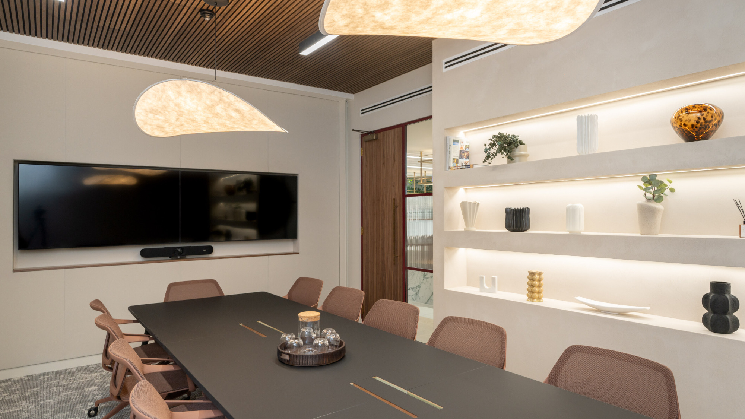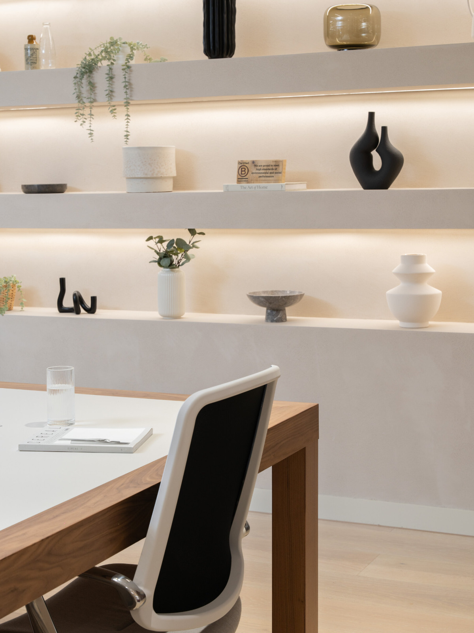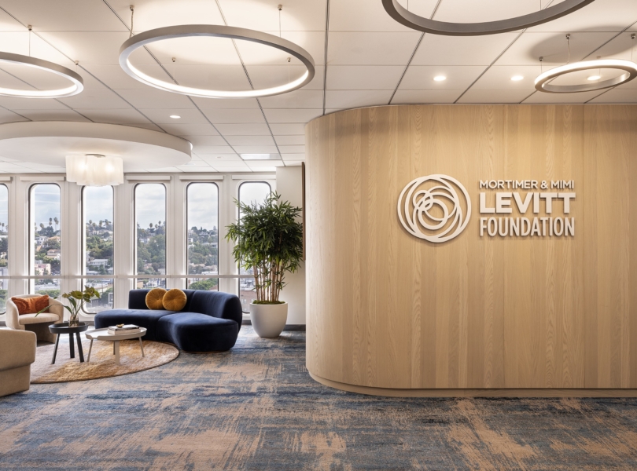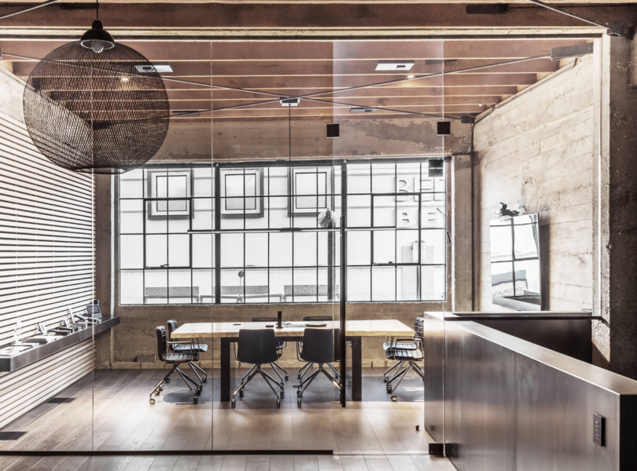Inside Oktra South‘s New Guildford Office
Workplace design form Oktra recently opened a new office in Guildford, England, which they designed themselves.
“Moving into Friary Court one year later was a leap forward, giving the team a space of their own. Over five years, they worked hard, built strong relationships and grew into a thriving business. But as the team grew, so did their aspirations. The limitations of their old workspace became increasingly apparent: there wasn’t enough room, the environment wasn’t inspiring and the space lacked the flexibility needed for collaboration and creativity.
This realisation marked the start of a search for a space that could do more—a space that could inspire, support and represent what the business had grown to become.The decision to move to Bottle Works, a refurbished 19th-century bottling plant in the heart of Guildford, was guided by clear priorities. The team needed a modern, sustainable building with character—somewhere central, accessible and truly reflective of Oktra South’s identity.With its exposed brickwork, modern amenities and abundant natural light pouring through floor-to-ceiling windows, the building ticked every box. From the outset, it was clear this would be more than just a workspace; it would become a place to bring clients, inspire creativity and showcase what Oktra does best.
The move to Bottle Works was an opportunity to involve the whole team in shaping their new environment. A steering committee, including representatives from each department, ensured that every voice was heard, from designers to sales teams.
Design Director Daisy Sarson led the design, balancing functionality with a homely, welcoming aesthetic. The tea point was designed to feel more like a bar, creating a social hub where the team could relax and connect. “It’s not a corporate tea point,” Mike says. “It’s somewhere you actually want to spend time.”
From the maroon glass partitioning to the walnut finishes, the design took risks—and they paid off. “We wanted it to feel warm and personal without being too formal,” adds Daisy. “The result is a space that’s unique to us.”At just over 5,000 square feet, the new office had to be meticulously planned to accommodate everything the team needed. Flexible layouts were key, with a mix of fixed desks, agile working areas and social spaces to support collaboration.
The finished space exceeded expectations. From the moment the team moved in, the difference was palpable. “The energy in the space is amazing,” says Mike. “Everyone’s proud of their office, and it’s a place people want to be.” The natural light pouring through the large windows, combined with thoughtful design choices, has created an environment where people feel happy, productive, and connected. “It’s a great example of how a beautiful space can genuinely make people perform better,” Mike adds.
The new office is also a reflection of Oktra South’s growth. It’s a space that’s ready for the future, with room for expansion and a design that adapts to the team’s evolving needs.”
- Location: Guildford, England
- Date completed: 2024
- Size: 5,000 square feet
- Design: Oktra
