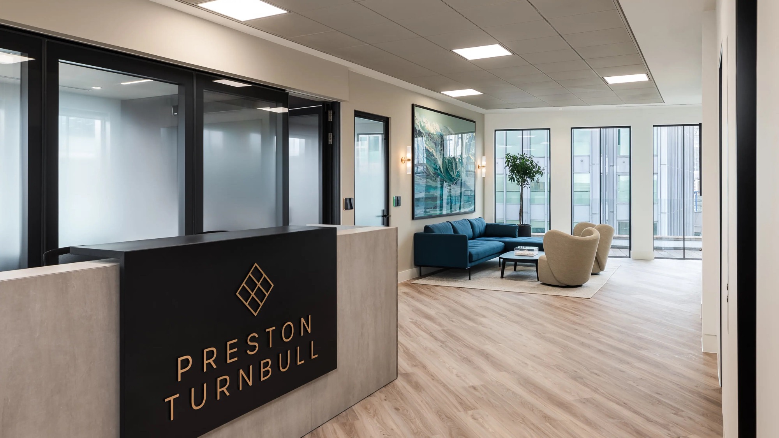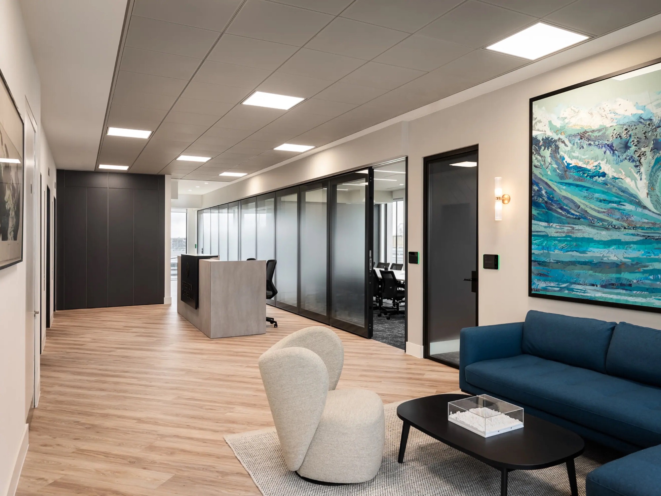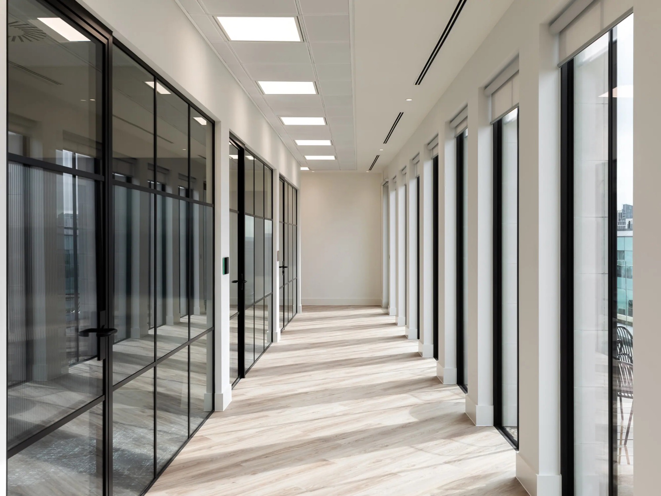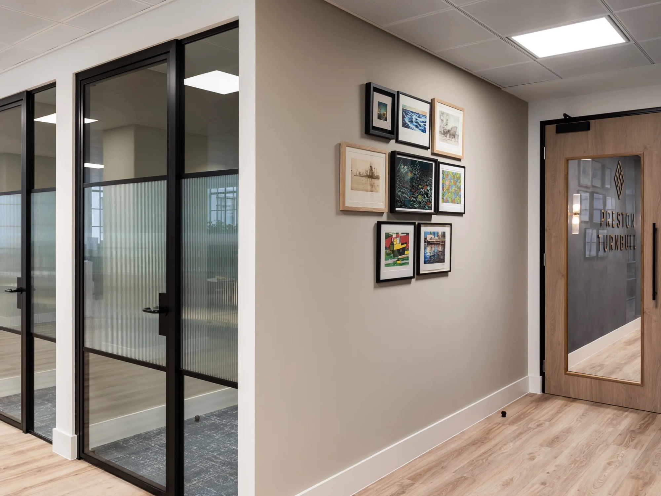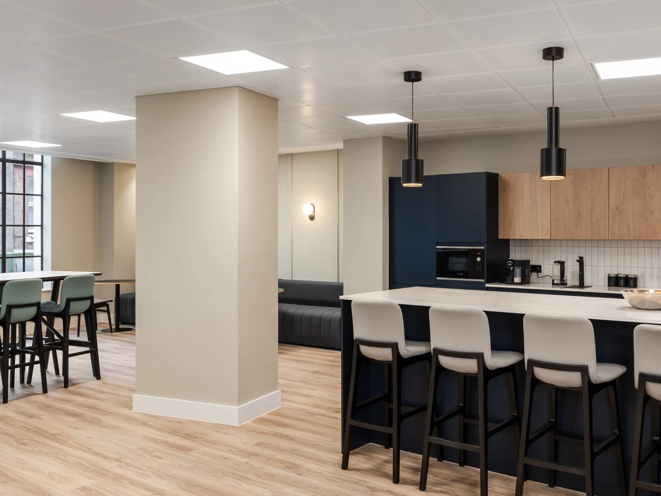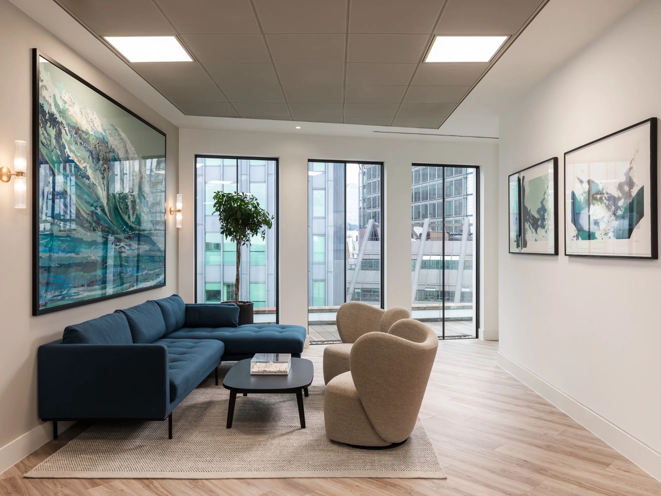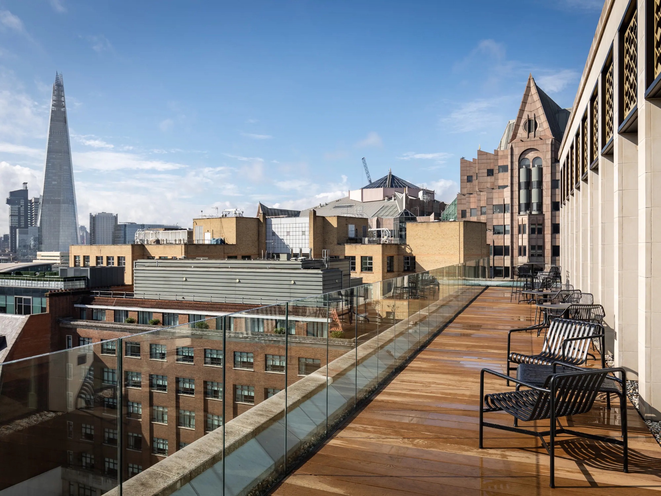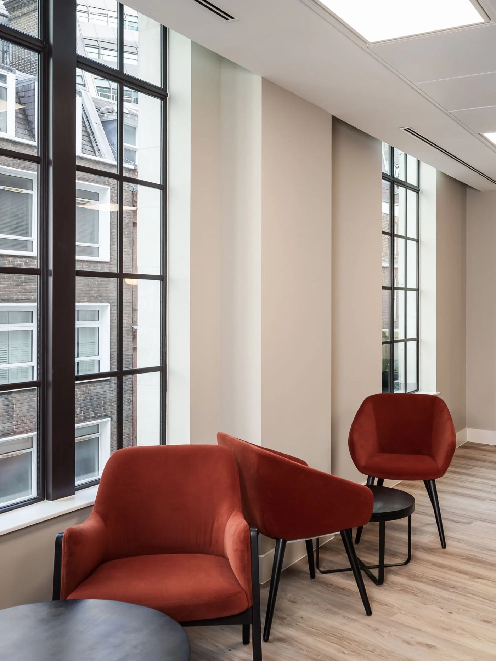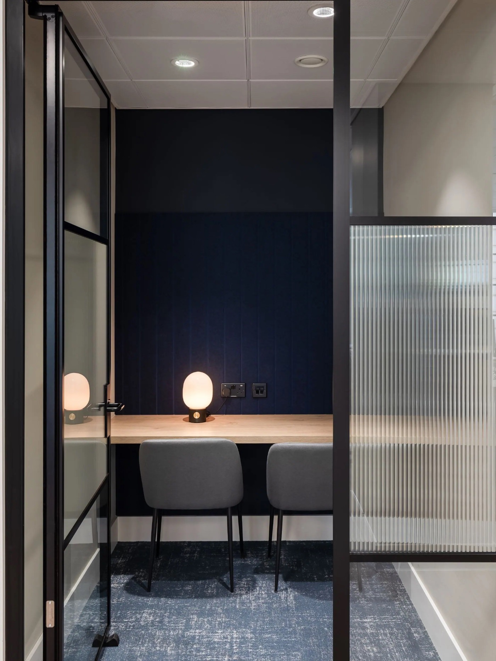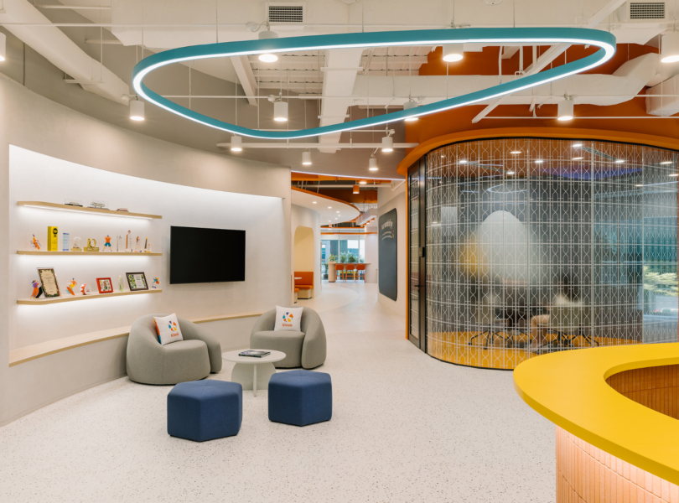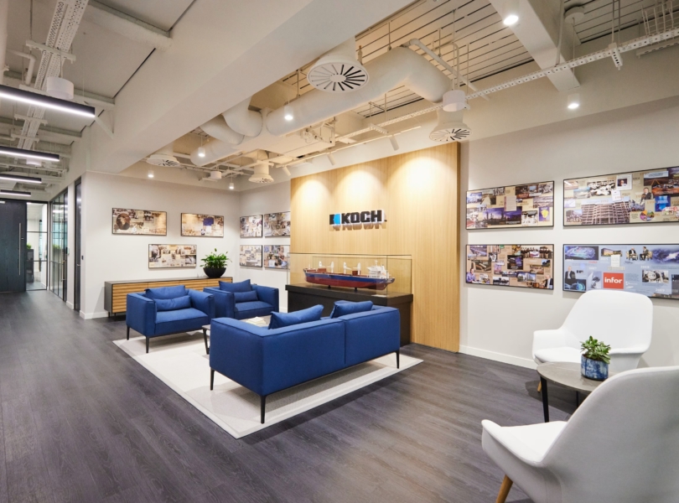A Look Inside Preston Turnbull’s New London Office
Law firm Preston Turnbull hired workplace design firm Oktra to design their new office in London, England.
“Spanning two floors, the new space separates core functions to maximise efficiency. The second floor, predominantly a working area, is equipped with agile workspaces, collaboration zones, private phone booths, a wellness room, and a tea point to encourage team interaction.
The ninth floor houses a client suite designed for versatility, featuring meeting rooms with folding walls that transform into an event space accommodating up to 100 people. A multifunctional reception area doubles as a drinks station, making the space suitable for both formal meetings and entertaining guests.
To ensure the new office represented Preston Turnbull’s distinction, we worked closely with the client to incorporate their brand and enhance elements from their previous workspace. Artwork inspired by shipping and water was carefully selected to complement the company’s industry ties, creating a space that feels both personal and professional. High-quality finishes elevate the design, offering a polished and cohesive aesthetic across both floors.
Sustainability was a key focus, with much of Preston Turnbull’s existing furniture being reused and reupholstered to minimise waste. Biophilic elements, such as carefully integrated planting installations supported by a maintenance contract, bring a sense of nature into the space.
Designed with employee wellbeing in mind, the office includes a wellness room, private phone booths, and breakout areas to provide diverse settings for relaxation, collaboration, and focus.
Preston Turnbull’s new space has been designed as a foundation for their future. With adaptability at its core, the workspace not only meets their current needs but also provides the flexibility to evolve alongside the business. From agile layout to private spaces, every detail was crafted to support a thriving, forward-focused team.”
- Location: London, England/li>
- Date completed: 2025
- Size: 25,000 square feet
- Design: Oktra
