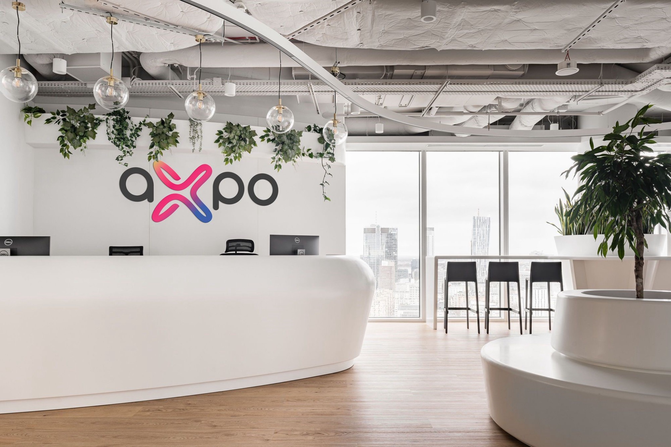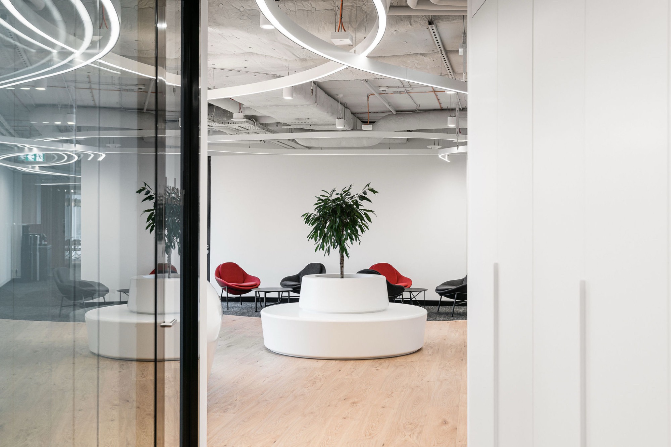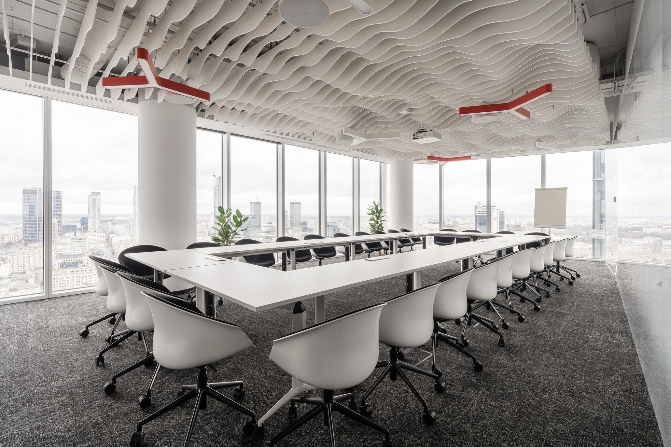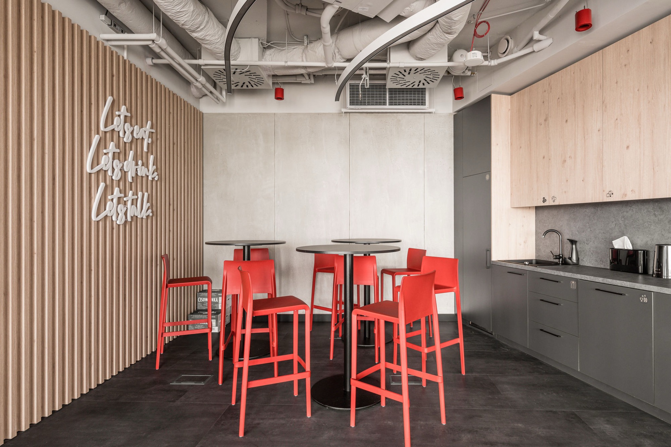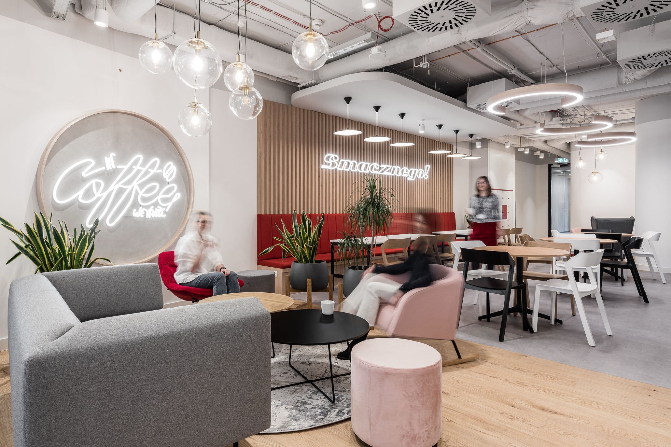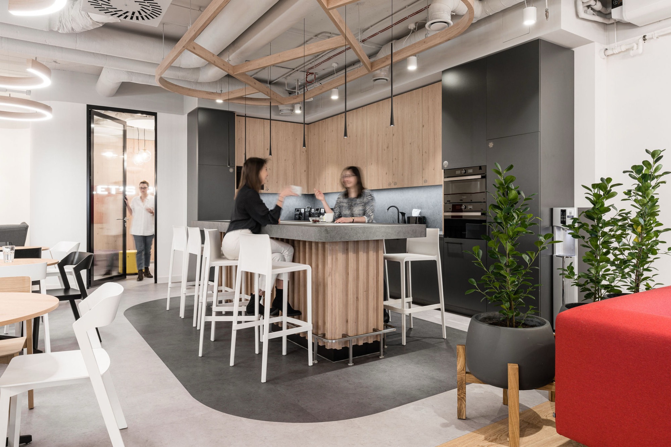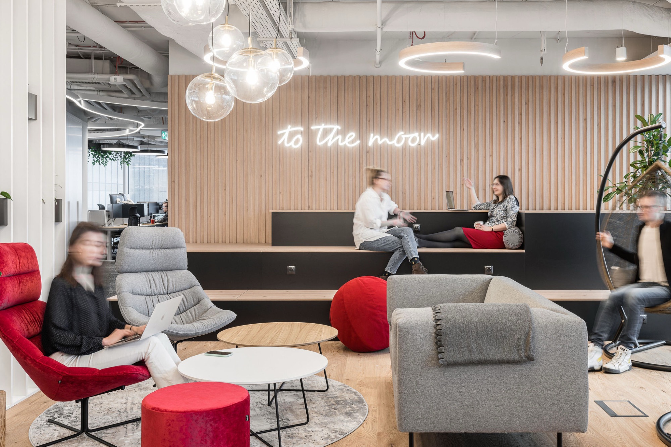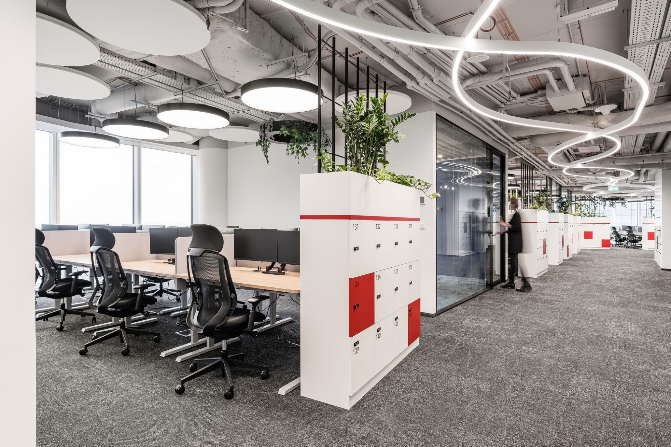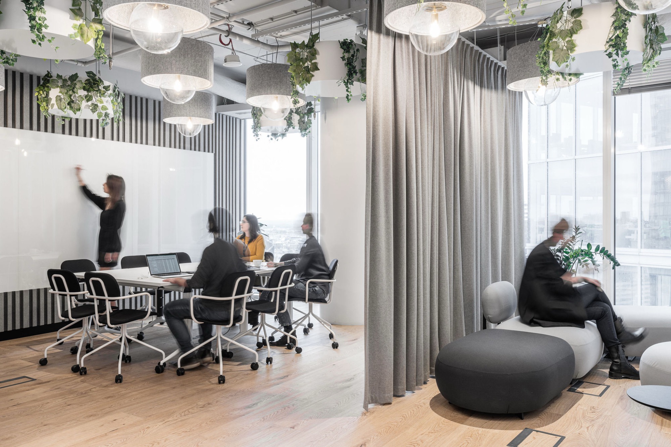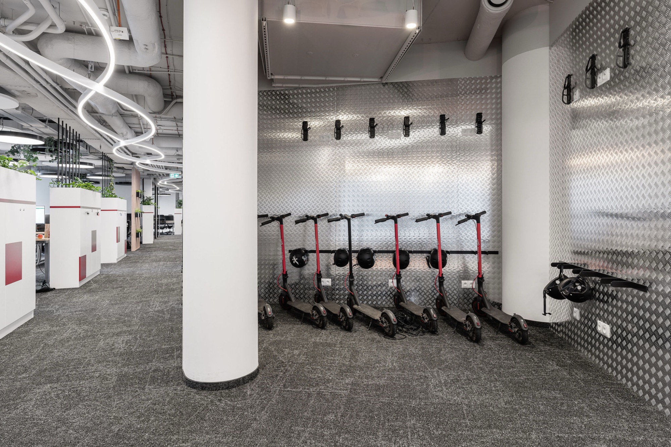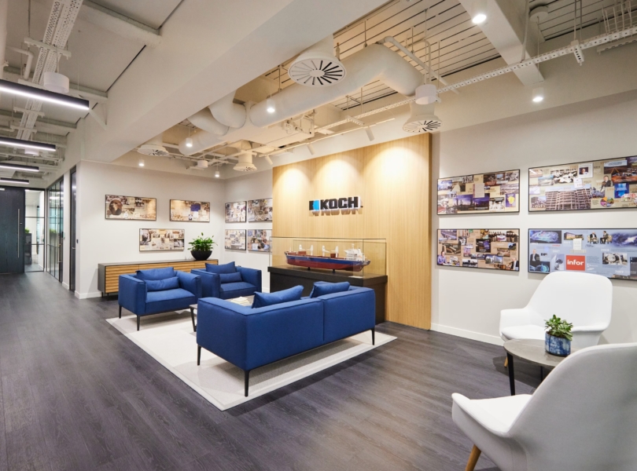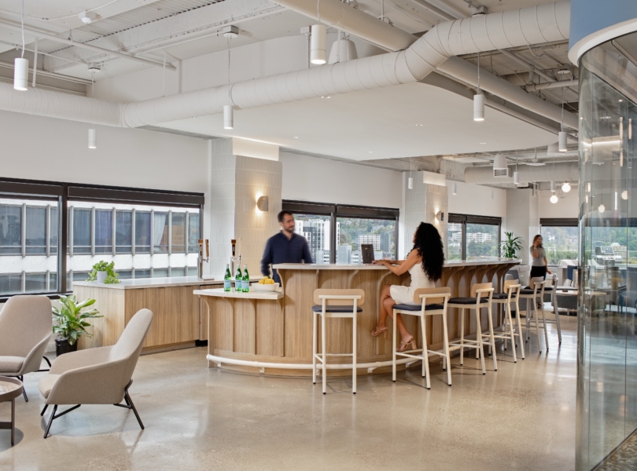A Look Inside Axpo Polska’s New Warsaw Office
Energy producer Axpo Polska hired workplace design firm BIT CREATIVE to design their new office in Warsaw, Poland.
“Axpo Polska’s office is not just about eco-friendly building solutions but also a design that reinforces the idea of sustainable development. The space is dominated by natural wood, bright interiors, and abundant greenery, complemented by vibrant elements reflecting the company’s refreshed branding. Throughout the office, neon signs displaying motivational slogans and decorations made from natural moss enhance the atmosphere. The spaces are flooded with light—mainly natural, thanks to the 25th-floor location. After sunset, dozens of modern LED lamps illuminate the interiors, unified by two intertwined light lines running across the office, symbolizing the continuous flow of energy.
Functional and inspiring workspaces
The main workspace is an open-plan area that fosters collaboration while also ensuring the comfort of focused work, thanks to six designated quiet rooms. Three creative zones, equipped with interactive boards and comfortable poufs, support brainstorming sessions and dynamic team meetings. A key element of the office is a suite of seven conference rooms, each themed around a different energy source.The Solar room features a table made from photovoltaic panels, Biofuel is decorated with a green theme and a wall covered in natural moss, while Hydro incorporates blue tones and a table made of wood and resin, symbolizing the flow of water. The two largest rooms, Small Wind and Big Wind, are designed in bright colors with undulating ceilings inspired by wind, highlighted by turbine-shaped lamps.
– The office is filled with bold details and design choices that emphasize the company’s identity. Two wavy light lines run along the corridor ceiling, symbolizing energy flow. In the conference rooms, we designed acoustic ceilings in wave-like forms to mimic the movement of wind, beneath which hang lamps resembling turbine blades. The Solar room features a table made of photovoltaic panels, while the Hydro room has one made from blue resin. In the Natural Gas room, the table is supported by steel pipes, and the walls feature elements inspired by gas installations. Additionally, an abundance of greenery has been incorporated into ceiling-mounted planters, describes architect Malwina Klimowicz.
Relaxation and recreation zones
The project also includes comfortable relaxation and recreation areas. The main kitchen, connected to a dining space, fosters informal conversations and team bonding, while an additional guest kitchen allows for quick refreshments during meetings. The recreation zone features a fitness area with wall bars and yoga mats, a relaxation room with a futuristic massage chair, and an entertainment corner with a foosball table.
The eco-conscious nature of the office goes beyond aesthetics—it is a space that inspires, supports creativity, and reflects the company’s values. BIT CREATIVE demonstrates that an office can be more than just a place of work—it can be a space that motivates action and reinforces organizational identity. Axpo Polska has gained a modern, comfortable, and energizing office that perfectly aligns with its mission and dynamic growth.”
- Location: Warsaw, Poland
- Date completed: 2024g
- Size: 15,973 square feet
- Design: BIT CREATIVE
- Photos: Fotomohito
