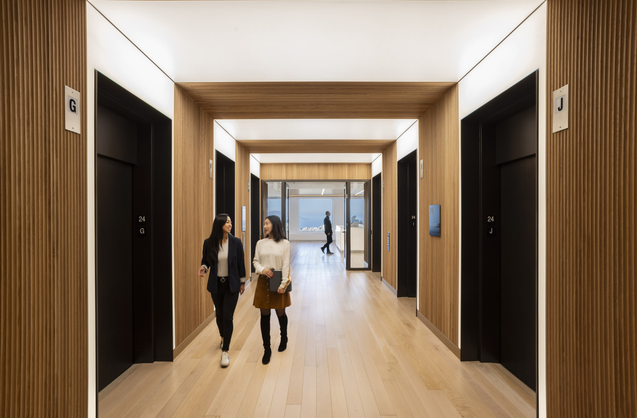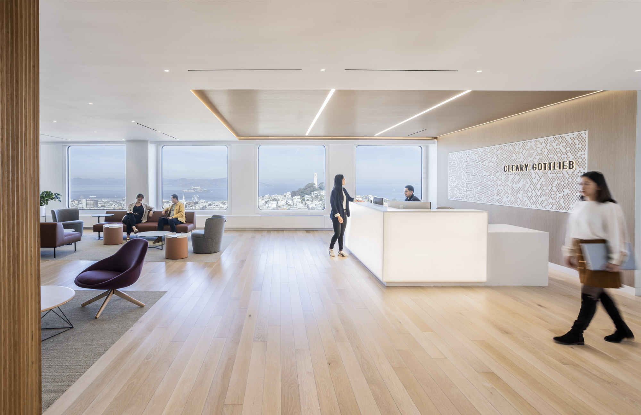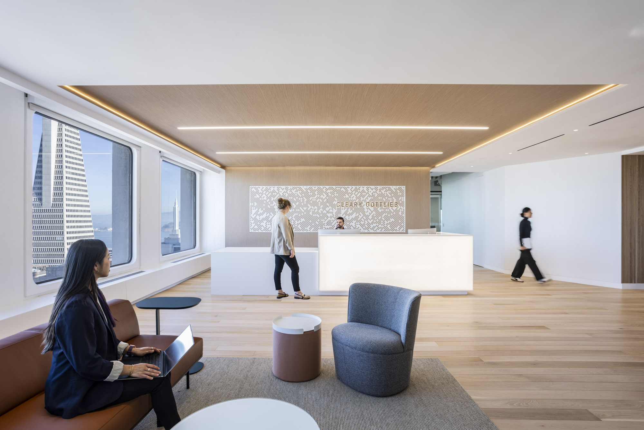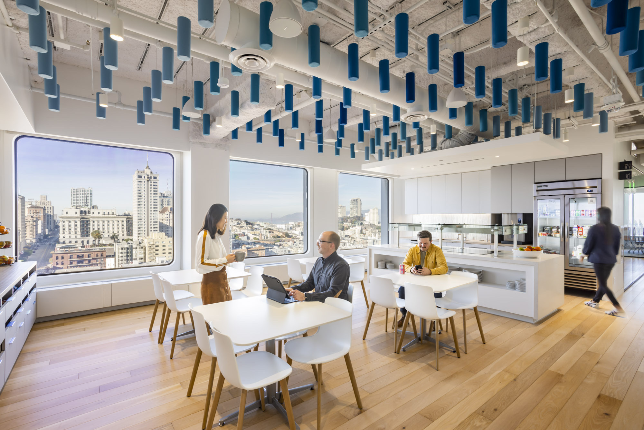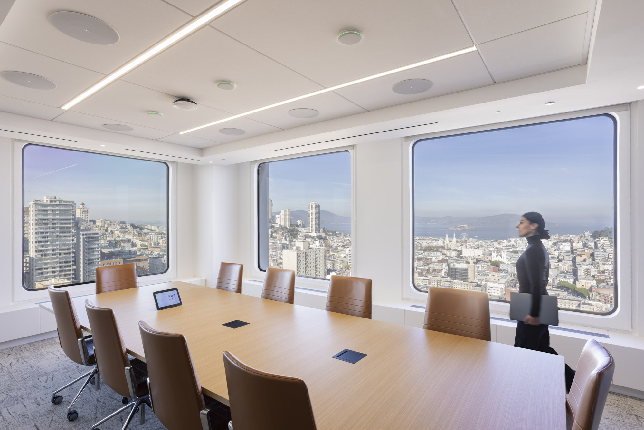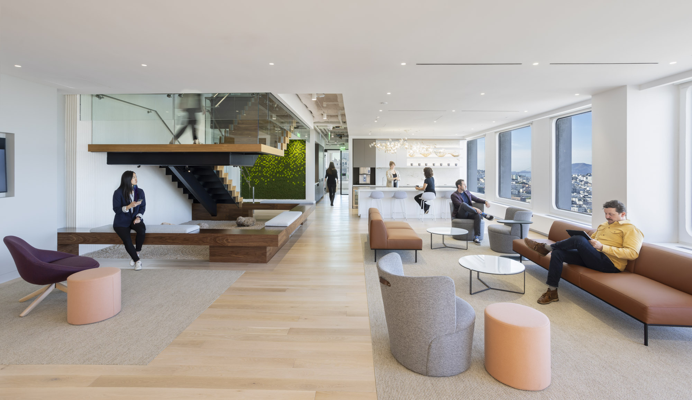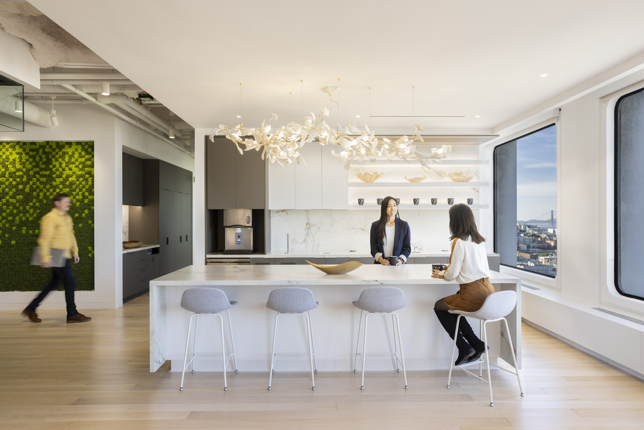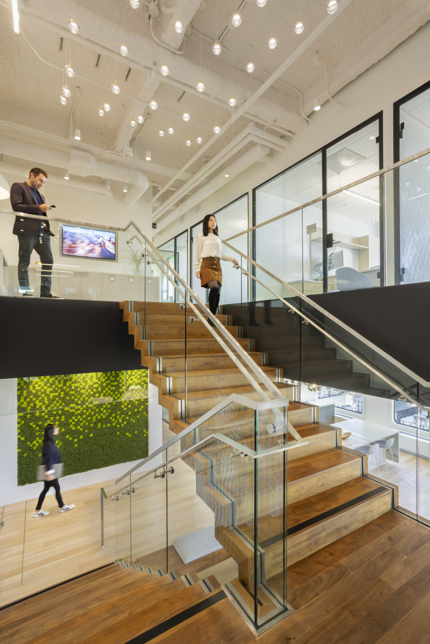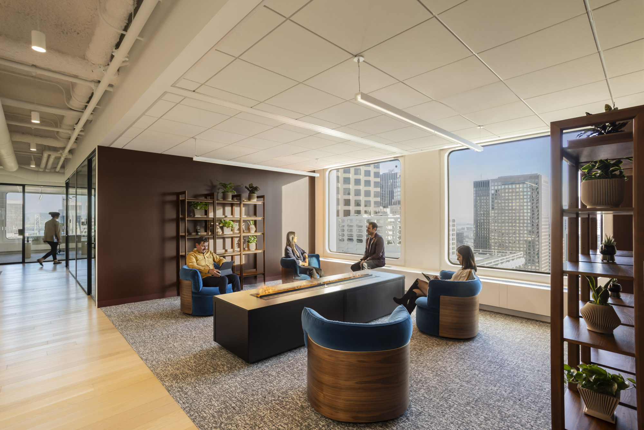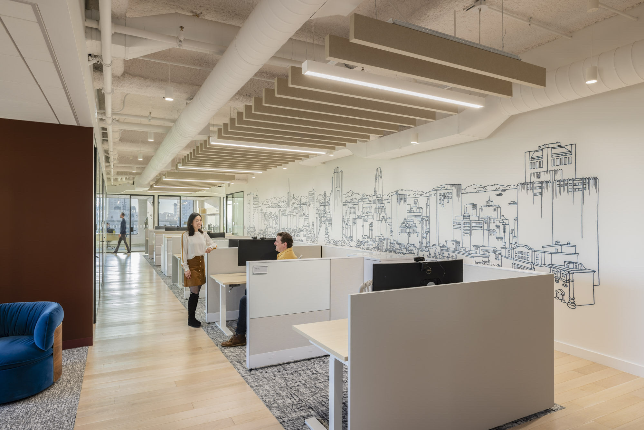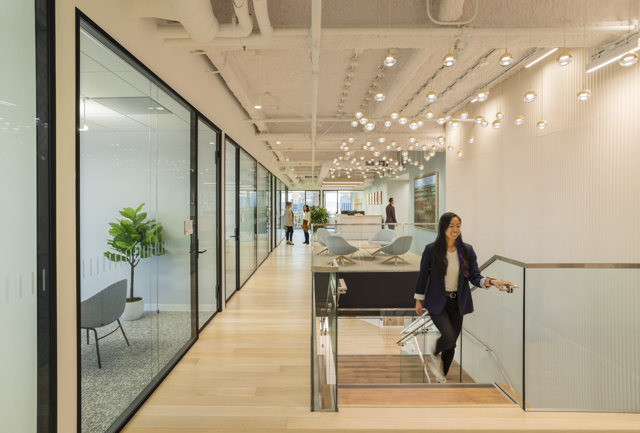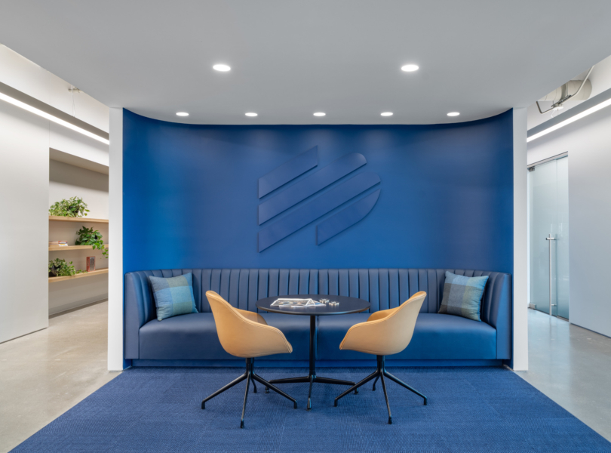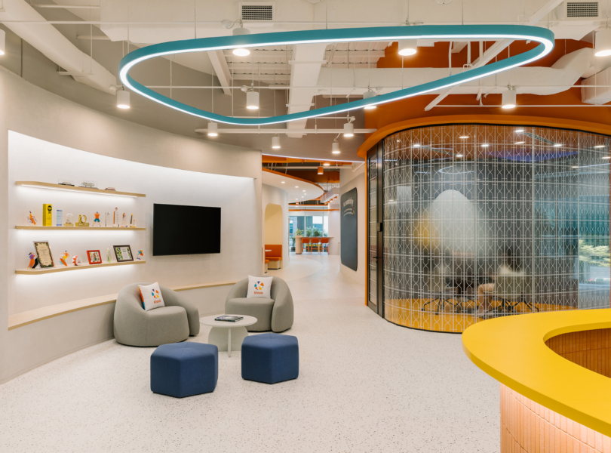A Tour of Cleary Gottlieb’s New San Francisco Office
Law firm Cleary Gottlieb hired architecture and interior design firm M Moser Associates to design their new office in San Francisco, California.
“The firm wanted to create a versatile, future-proof environment with provisions for potential expansion into a full two-floor occupancy. At the same time, this project aimed to establish the firm’s presence and integrate the local culture into its operations. This ensured the space resonated with the community and the bi-coastal teams that would inhabit it.
Originally planned for two full floors, M Moser designed the headquarters to occupy 1.5 floors after careful optimization. This thorough planning exercise met the need for private offices and other spatial requirements without necessitating more real estate. The team’s focus on flexible, modular office layouts created a space that will evolve with the firm. Work settings support everything from individual work to collaborative engagements across the thoughtfully planned floors. Arrangements also allow for conversion between single and double-wide shared offices, while studies of double occupancy configurations were conducted to maximize space.
Global sophistication, California cool
The design reflects Cleary Gottlieb as a global brand while embracing distinctive Californian elements. Aesthetics marry clean, elevated design with natural elements like wood flooring and greenery, creating an environment that is both professional and inviting. Furthermore, M Moser prioritized using low VOC and red list-free materials and FSC-certified wood.
The design aligns with modern trends observed among M Moser’s legal clients, such as creating visibility and connection between clients and attorneys while maintaining privacy and providing anchor spaces for people to gather. The space features numerous areas for individual work while maintaining an open feel through glass partitions and visual cues. This approach drives collaboration and mentorship between colleagues while offering panoramic Bay and San Francisco vistas.
Designing for connectivity, comfort and community
M Moser reimagined an interconnecting stair to serve as a physical and symbolic link between public and private zones, enhancing flow and interaction. This feature complements the multifunctional space that connects the reception, conference centre and café. These areas are designed for versatility to host in-office activities and community events.”
- Location: SoMa – San Francisco, California
- Date completed: 2024
- Size: 32,000 square feet
- Design: M Moser Associates
- Photos: Emily Hagopian
