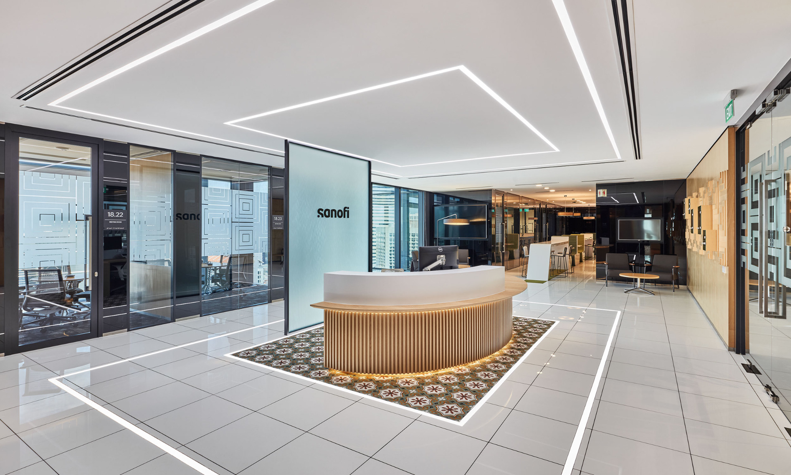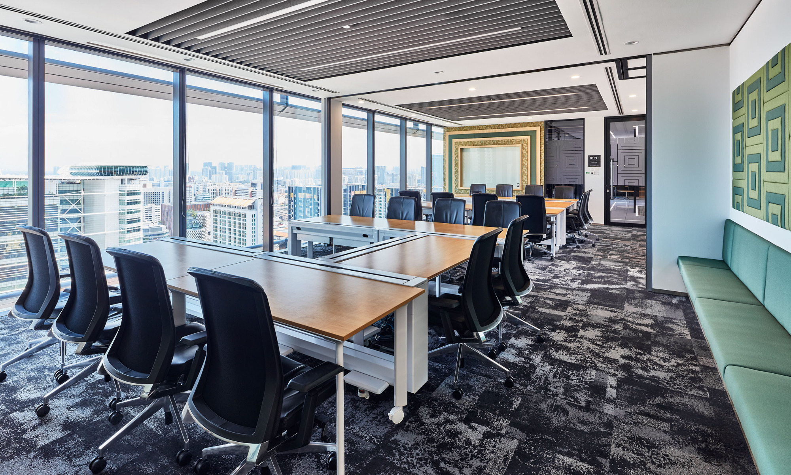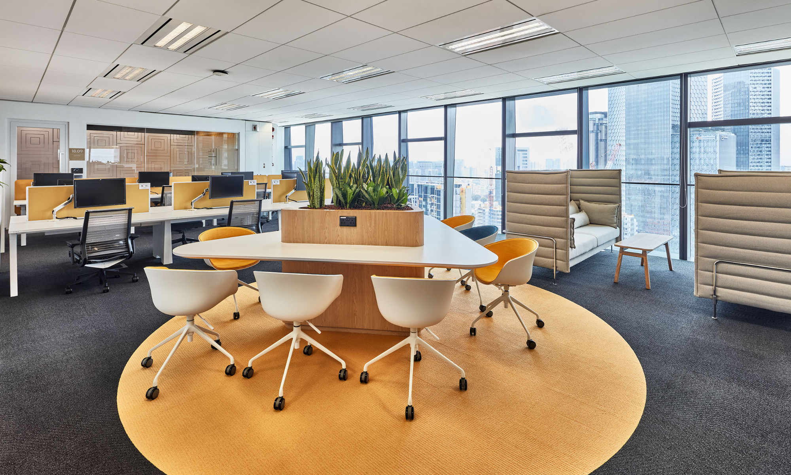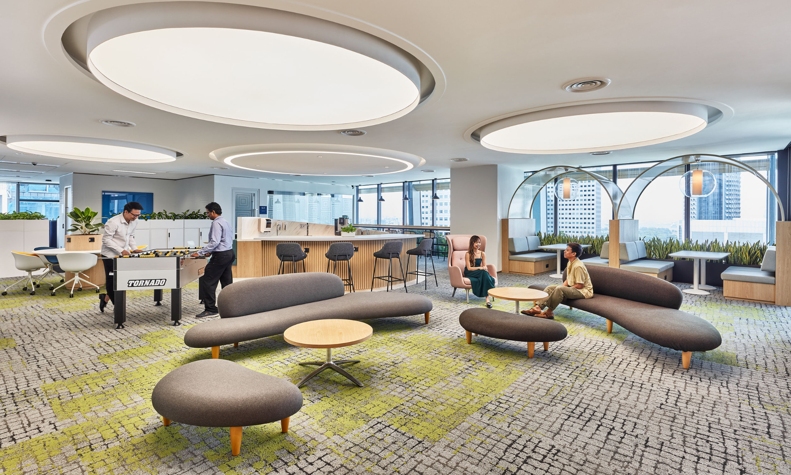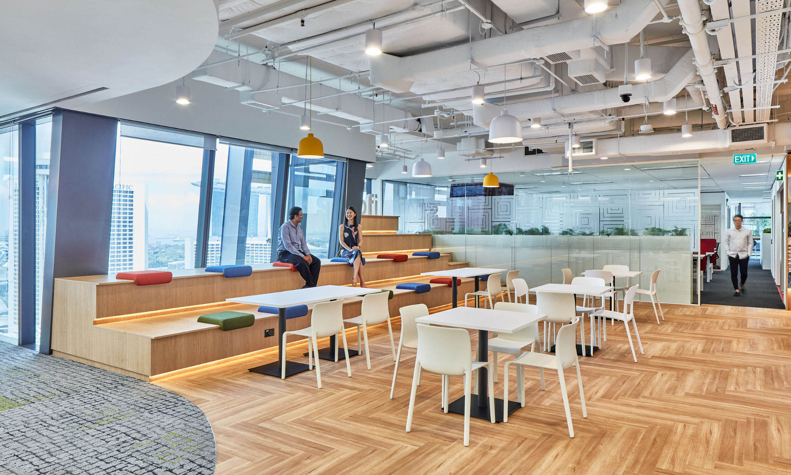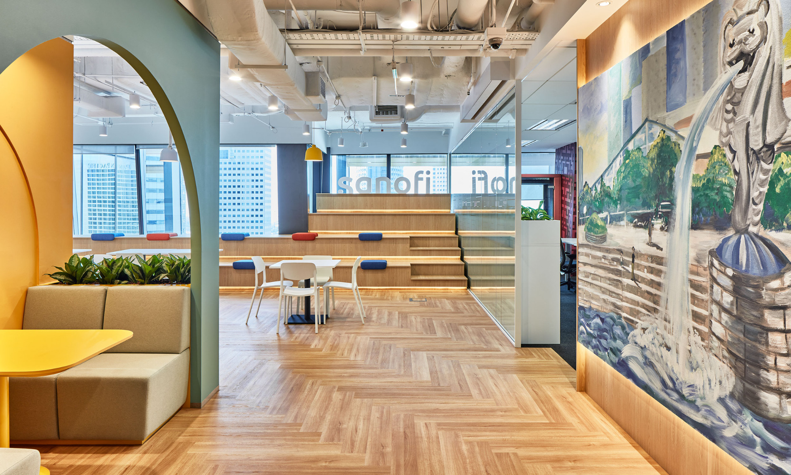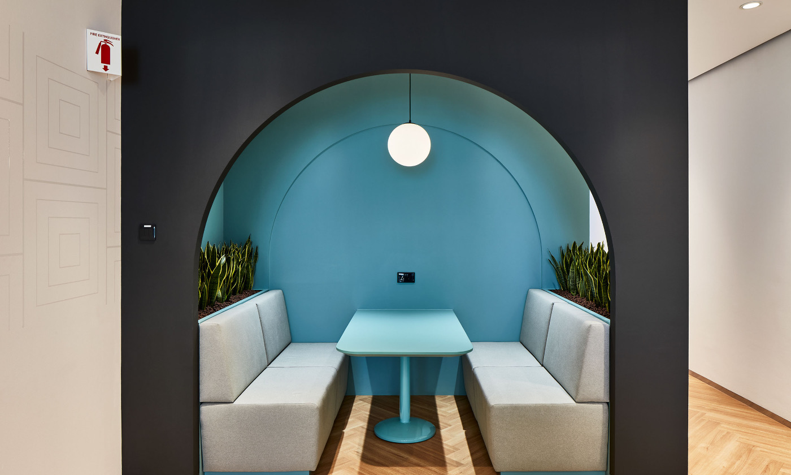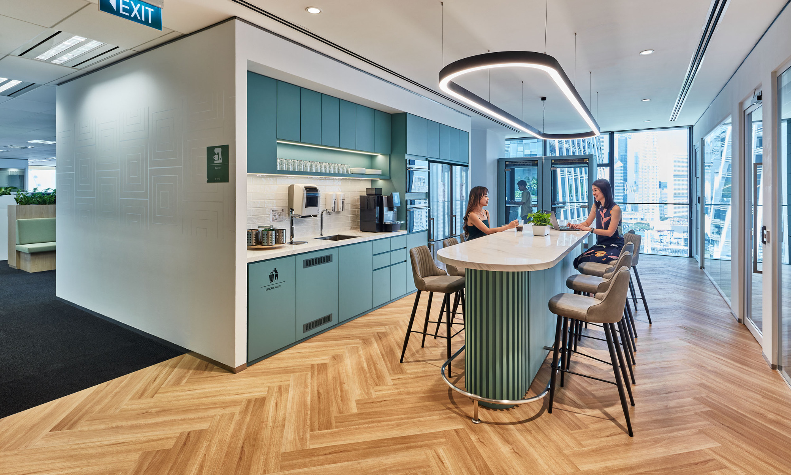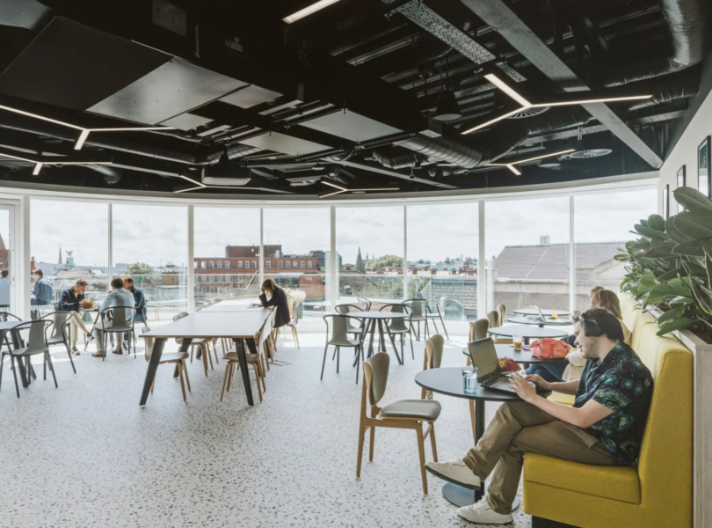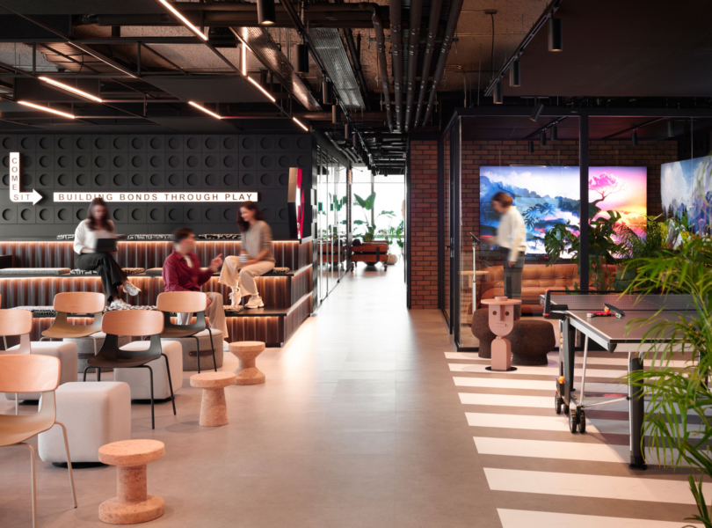A Tour of Sanofi’s New Singapore Office
Pharmaceutical company Sanofi hired architecture and interior design firm Conexus Studio to design their new office in Singapore.
“In the heart of Sanofi’s new office design lies an iconic work cafe, a vibrant space that serves as a celebration of Sanofi’s culture and local connection. Inclusivity and community are key considerations in the new office design, where barriers are broken down to create an inclusive environment where employees feel empowered to bring their authentic selves to work. An oversized Sanofi logo is proudly displayed against the stunning Singapore skyline, where a mural featuring the local Merlion icon helps to create a strong sense of community.
Where All’s Well
Sanofi recognises the importance of employee wellbeing, and the modern office design captures the firm’s philosophy of ‘All Well’. A healthy mix of work, life, and play ensures the best possible work experience, with the work cafe taking centrestage, incorporating areas for rest and relaxation at the heart of the office. The layout is also carefully planned to maximise daylight penetration into the building core, ensuring that each workspace enjoys great views and ample natural light from the floor-to-ceiling windows.A Heart for Sustainability
Sustainability is a core value at Sanofi, and it is intricately woven into the office design. From the botanical accents to natural materials that invigorate the space, the office design embraces the concept of biophilia, promoting a sense of calm, creativity, and well-being among employees. At Sanofi, caring for the planet is a priority, hence choosing materials that minimise the office’s environmental impact and carbon footprint is at the forefront of the design.”
- Location: Singapore
- Date completed: 2024
- Size: 17,000 square feet
- Design: Conexus Studio
- Photos: Kelvin Cuff
