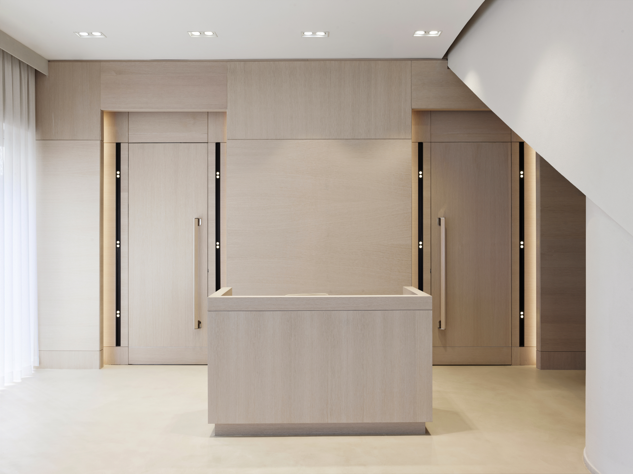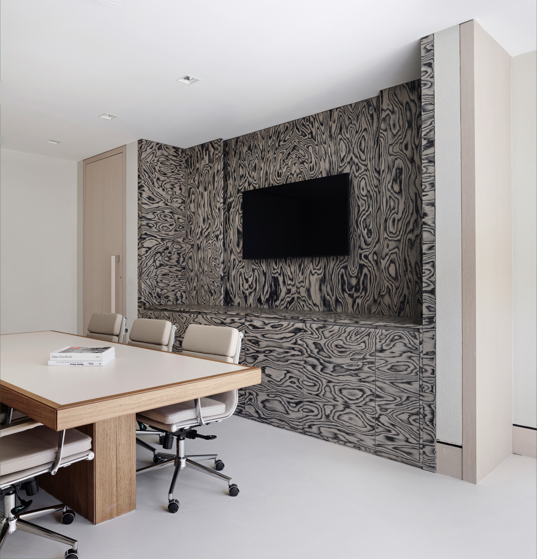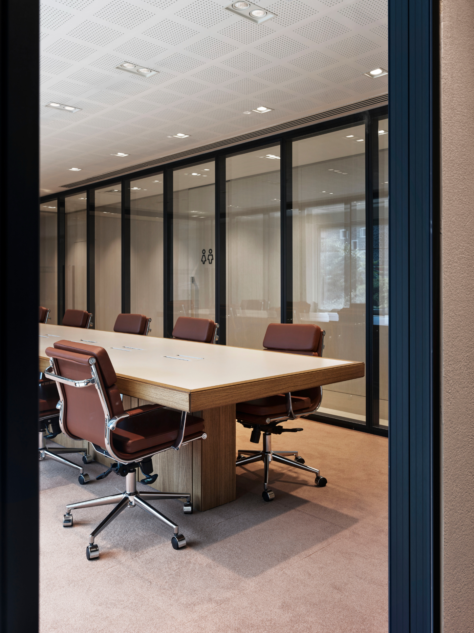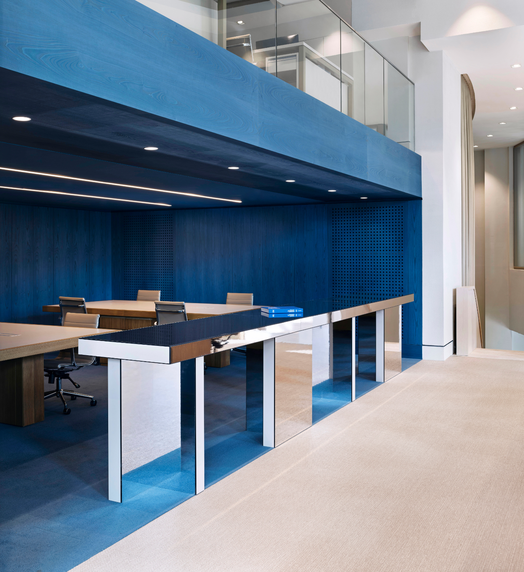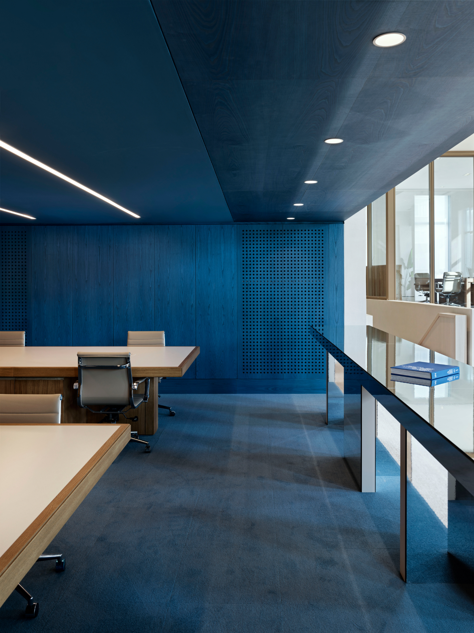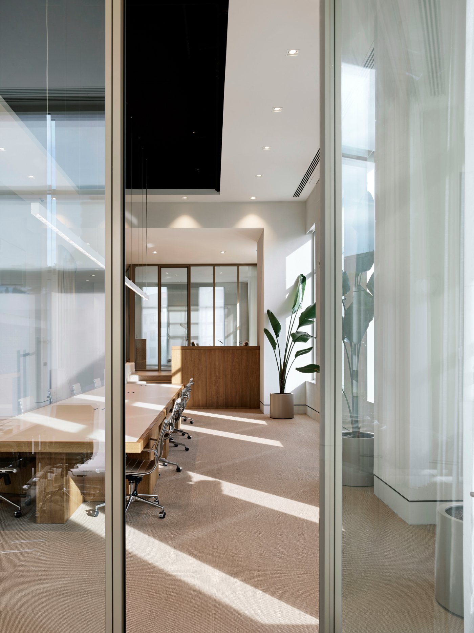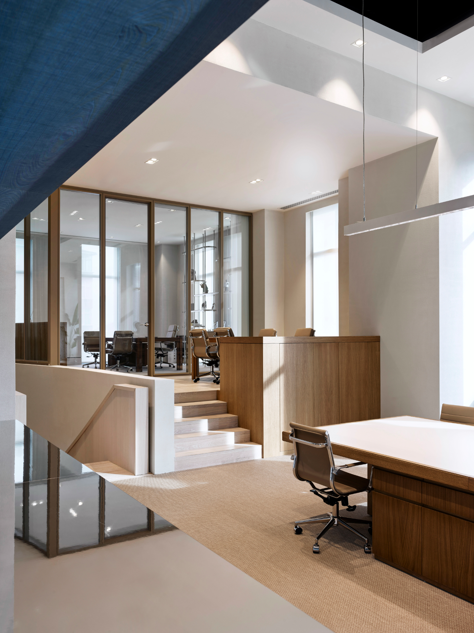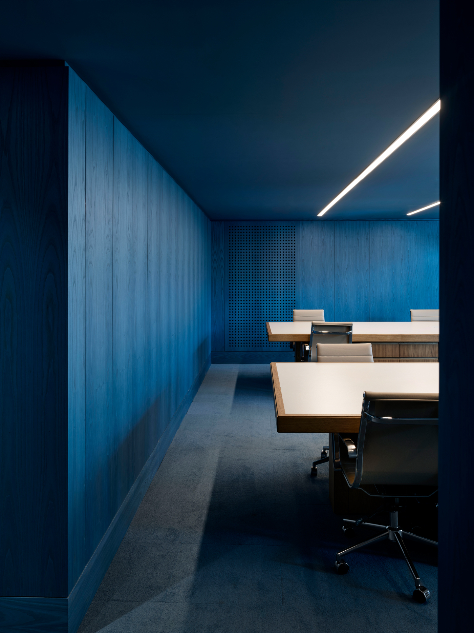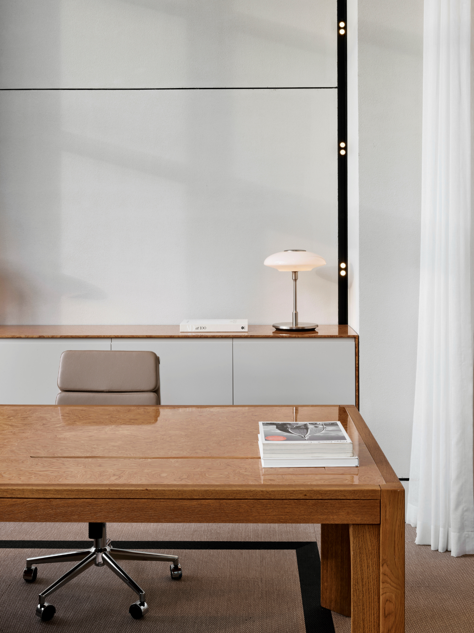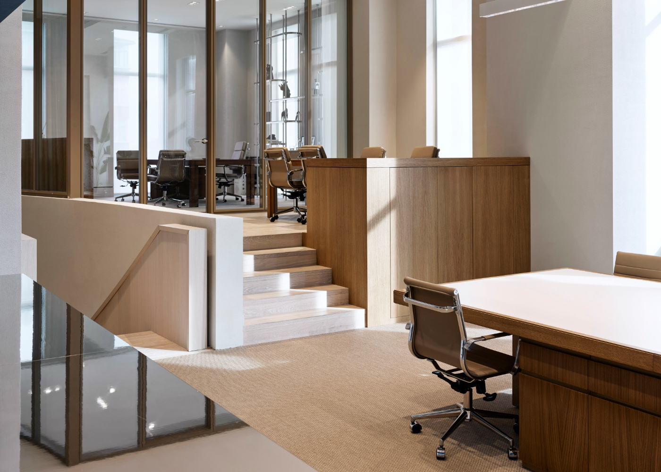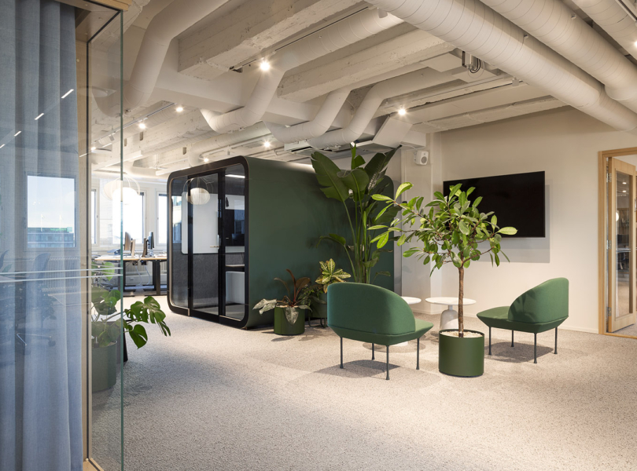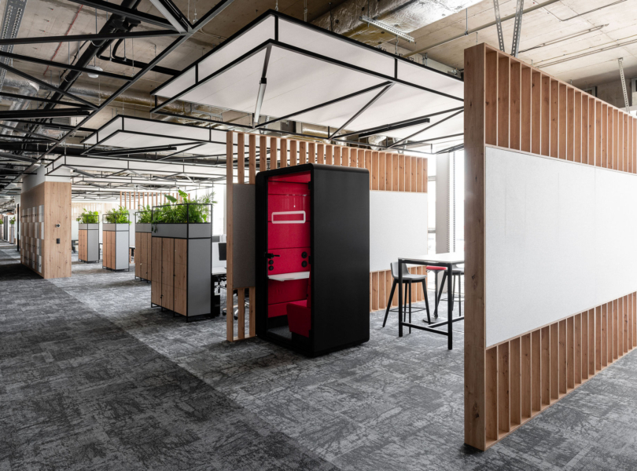A Tour of Özlenir’s New Istanbul HQ
Retail distributor Özlenir hired architecture and interior design firm URBANJOBS to design their new office in Istanbul, Turkey.
“Özlenir Headquarter, designed by URBANJOBS, involves the transformation of a complex and multi-faceted structure, located on the ground floor of a multi-story residential building in Istanbul, into a headquarters office for a textile importer and retailer. The headquarter carries a spacious, minimalist, and at the same time, bold design style. The design goal for the project was to adopt a “clean desk policy,” aiming to create an interior where no computers or personal stationery items are visible. Fixed and mobile furniture elements were integrated to achieve this concept. The project was shaped around a design philosophy emphasizing the balance between linear clarity, material layering, and functionality. The architecture focuses on directing light within the space, creating depth with reflective surfaces, and organizing materials in a fluid rhythm.
The overall atmosphere of the space is based on a balanced union of sharp geometric forms and soft transitions. Bright and reflective surfaces highlight the space’s dynamic flow, while using wood and natural textures adds warmth. Mirror-like surfaces facilitate the refraction and multiplication of light, offering a layered spatial experience. The furniture was designed so that the fixed masses guide the spatial organization. A composition language was created that allows different materials to be read together without creating a stark contrast. Chrome details used on shelving systems and desk surfaces emphasize the structural strength of steel construction while adding a sense of lightness to the space.
In the middle-sized reception area of the Özlenir Headquarter, there is a modest style with an “identity wall” that does not feature the company’s name, unlike traditional designs. This identity wall, made from wooden panels that subtly reference the structure of woven fabrics, has doors on both sides leading to the restrooms and the service kitchen area. Additionally, in the reception area, there is a 15-person meeting room situated on a raised platform with access from four sides. Due to the general style of URBANJOBS and the concept of the Özlenir Headquarter, all the furniture, except for technical chairs, was custom-designed and produced, including the door handles.”
- Location: Istanbul, Turkey
- Date completed: 2025
- Size: 37,673 square feet
- Design: URBANJOBS
- Photos: İbrahim Özbunar
