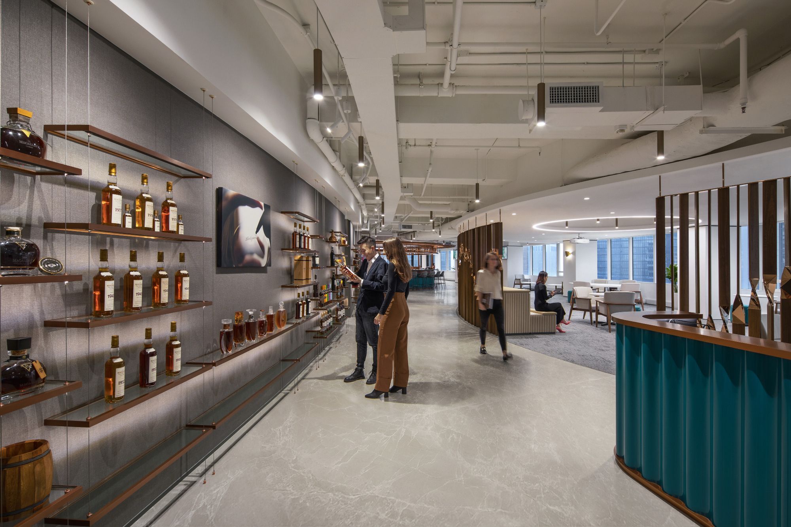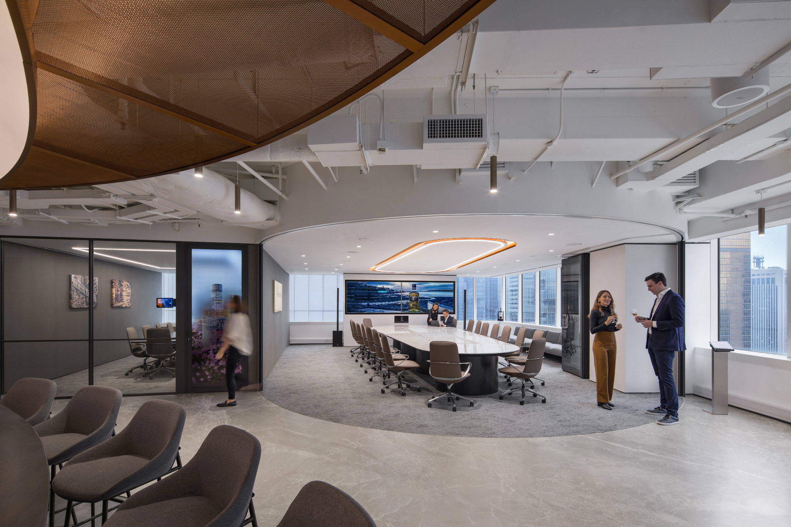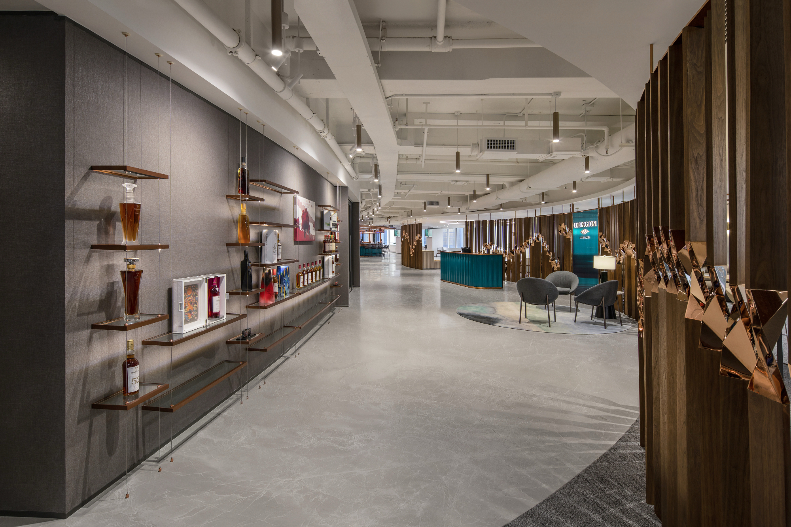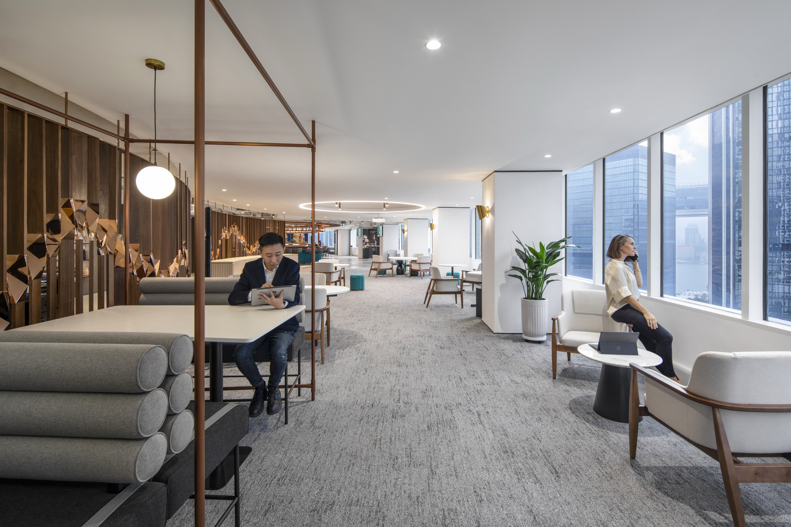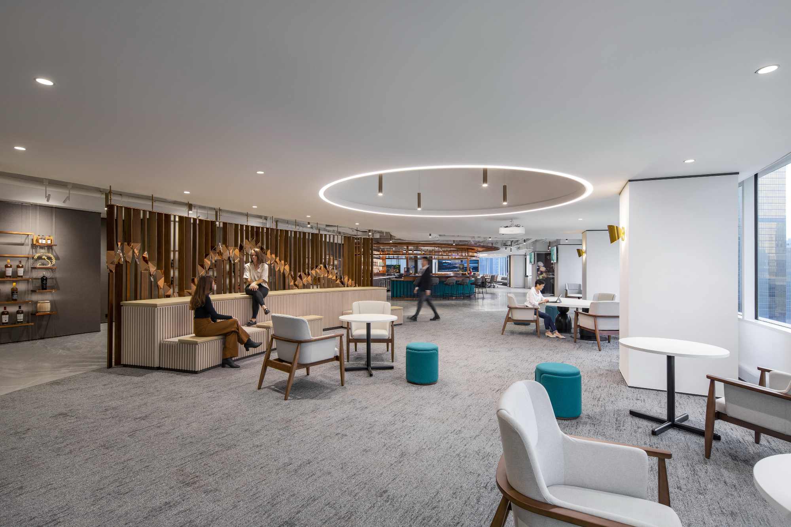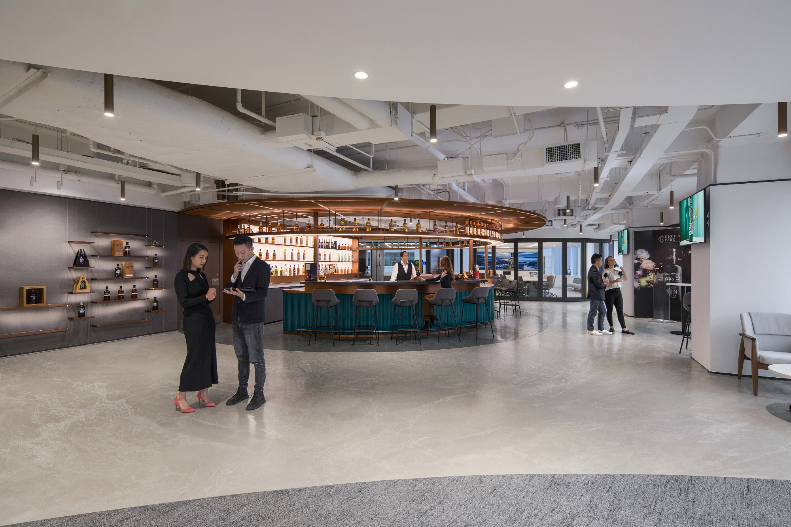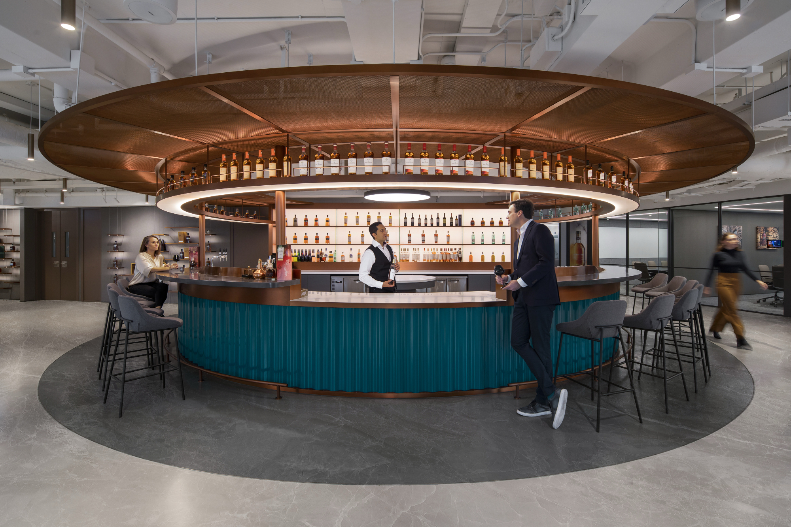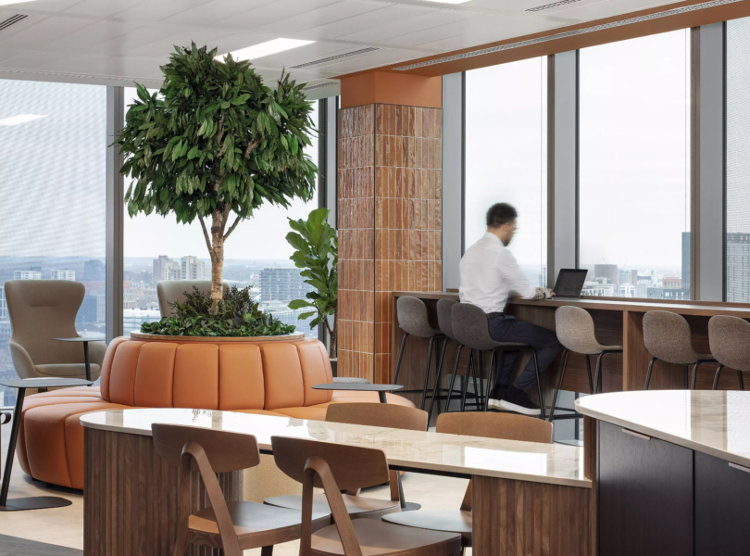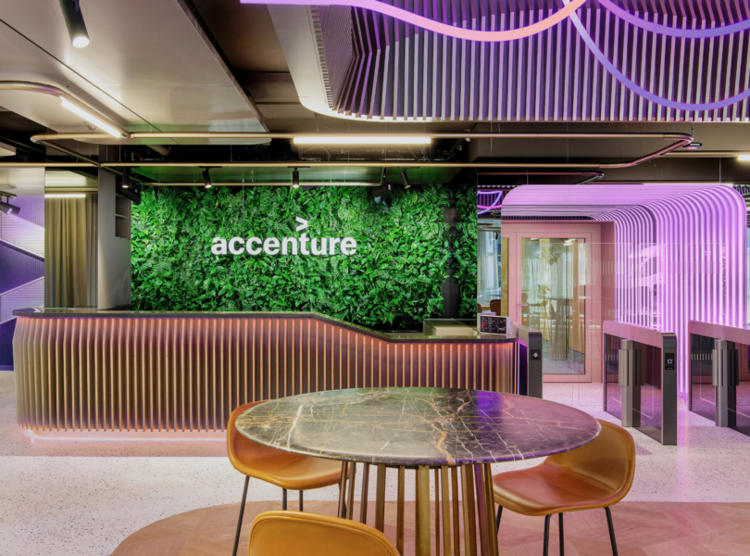A Tour of Edrington’s New Hong Kong Office
Beverage distributor Edrington hired architecture and interior design firm M Moser Associates to design their new office in Hong Kong.
“At the time of the office relocation Edrington was also undergoing a rebranding process. The goal was to seamlessly integrate the essence of this new brand identity into the office design, while incorporating localised elements unique to Hong Kong, along with key aspects of the company’s heritage. The design concept drew inspiration from Edrington’s iconic Scottish distillery, particularly the undulating profile that is a hallmark of the brand. This feature was translated into the interior design through elements like the copper and wood-slat walls, which echo the flowing lines of the distillery and create a visual connection to the client’s roots. At the same time, the design embraced Hong Kong’s dynamic urban landscape, introducing localised touches that reflect the city’s unique energy and culture. The centrepiece of the office is the multifunctional bar area, which serves as a social hub and educational space. Employees and visitors can engage with the brand’s whisky legacy through tastings and training sessions, immersing them in Edrington’s tradition.
Sustainability drives every aspect of Edrington’s new office. Achieving LEED Silver certification, the design features low-VOC finishes, sustainable materials and natural light to reduce energy use. Water-efficient systems and reused furniture further reinforce a circular economy approach. Close collaboration with the client, landlord, and sustainability experts helped cut carbon emissions and waste. Early sustainability input ensured strategies like minimising material use and avoiding wasteful reinstatements of open ceiling designs. Moreover, adaptable sit-stand desks encourage movement, while natural light and hackable workspaces enhance comfort, supporting various working styles and needs. The design blends Scottish heritage with Hong Kong’s vibrancy to create a welcoming environment where employees feel they belong.
One of the guiding principles of the project was an innovative approach to flexibility. We eliminated internal corridors, creating an open, fluid environment that encourages communication and collaboration. Multifunctional areas, including a fully operational bar, serve as social and professional hubs, where staff can work, socialise and engage with clients.”
- Location: Hong Kong
- Date completed: 2024
- Size: 13,999 square feet
- Design: M Moser Associates
- Photos: Sean Liu
