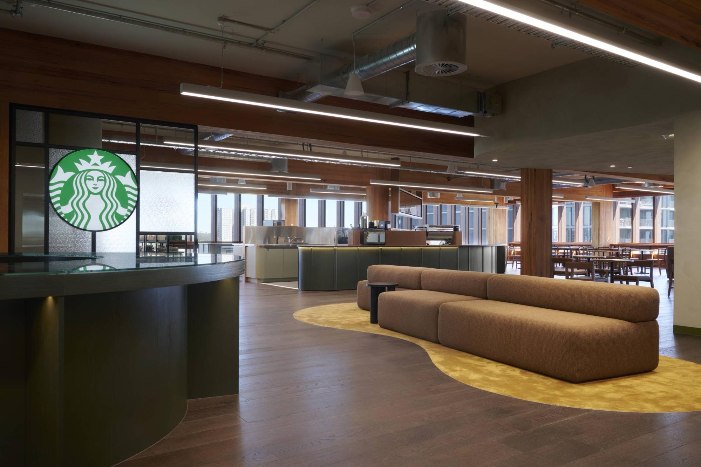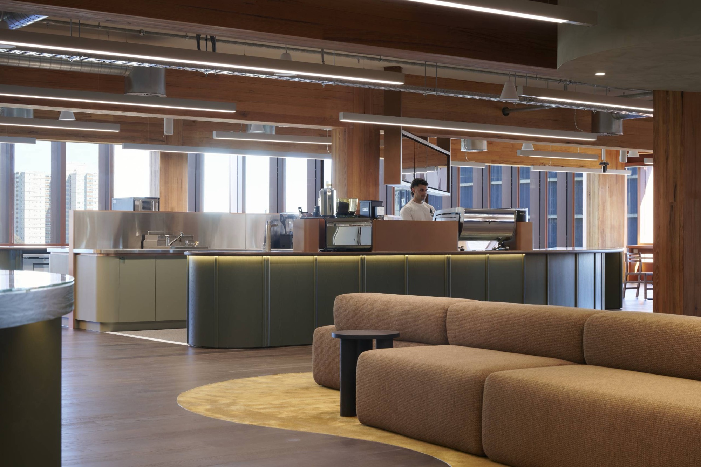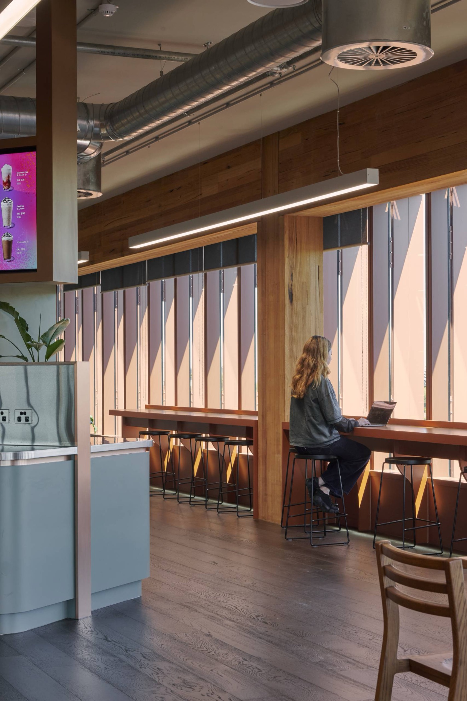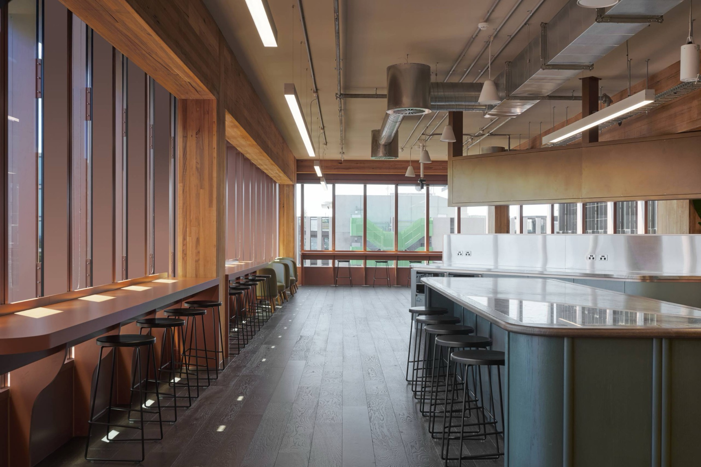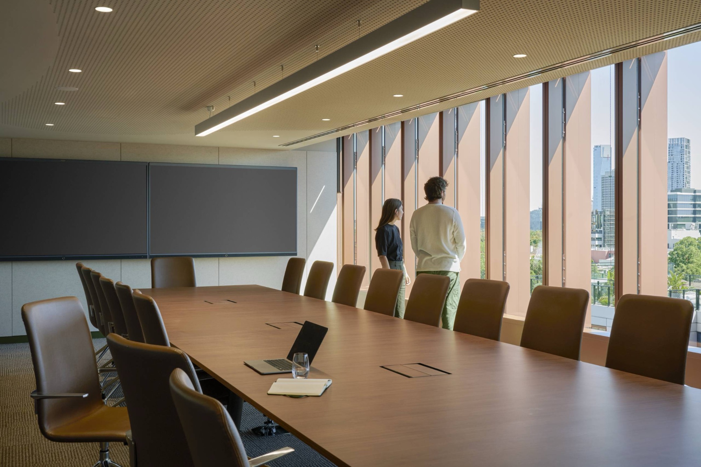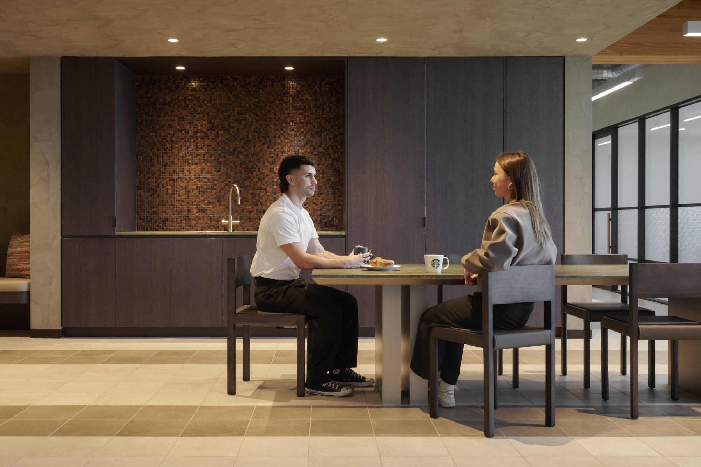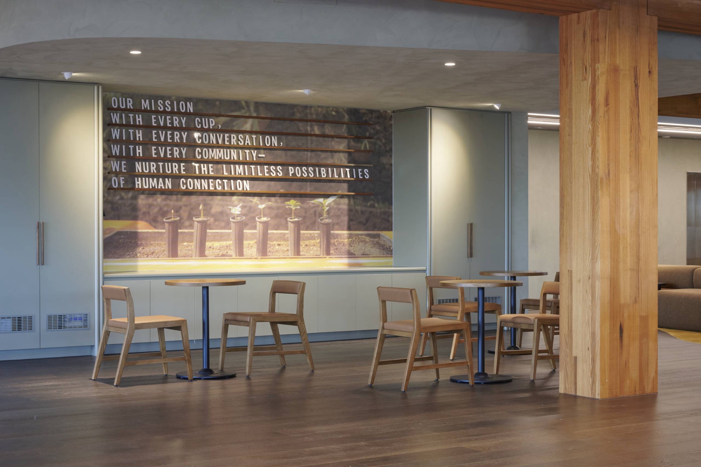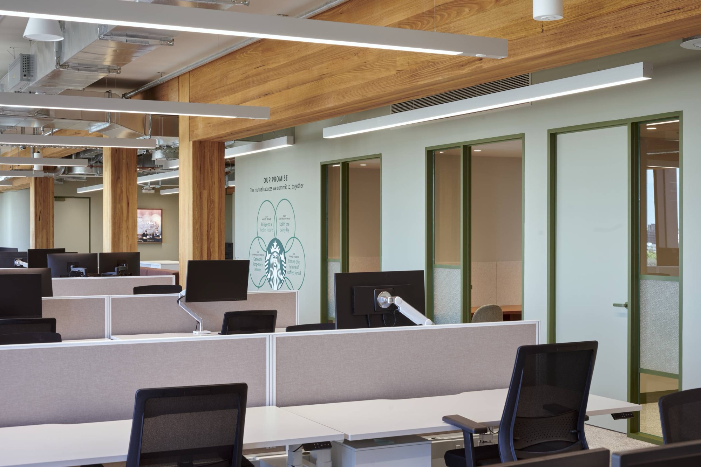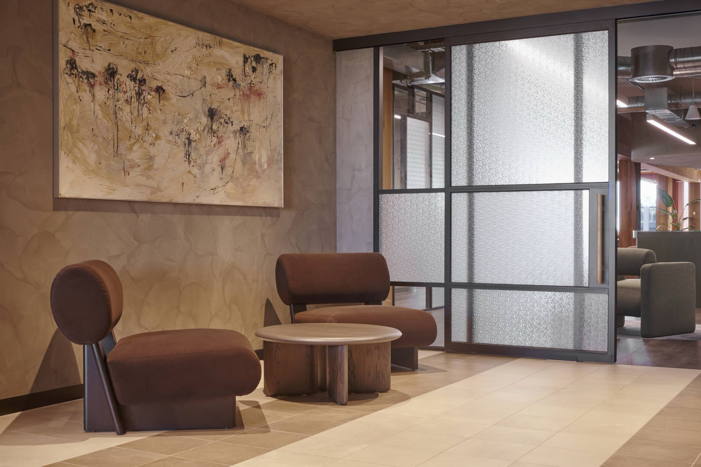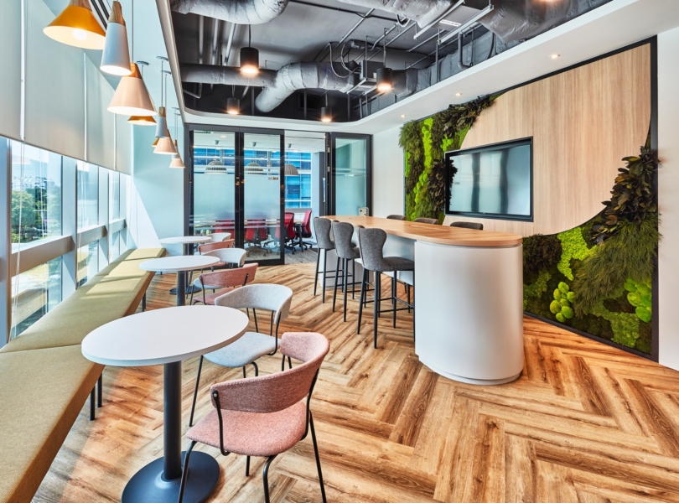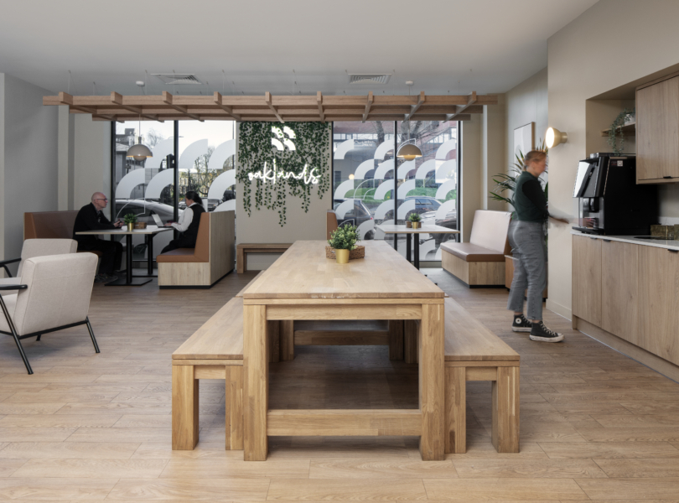Inside Starbucks’ New Melbourne Office
Coffee chain Starbucks hired interior design firm Made For to design their new office in Melbourne, Australia.
“In a dynamic collaboration between Amicus, the developer Hines, and design partner Made For, the new Starbucks workplace emerges as a masterclass in architectural storytelling and brand integration. Situated within the groundbreaking T3 development, Melbourne’s tallest timber building, this project seamlessly weaves Starbucks’ global brand identity into an innovative workplace environment.
The architectural strategy was driven by the ambition to craft a holistic and immersive workspace—one that transcends conventional office design. By embracing the T3 building’s distinctive timber framework, the design team established a setting that embodies Starbucks’ core values of warmth, sustainability, and community.
The design thoughtfully engages with the building’s natural wooden structure, fostering a seamless dialogue between architecture and brand. Rich, earthy wood tones, evocative of coffee’s organic hues, serve as the foundational palette. Thoughtful infusions of Starbucks’ signature green punctuate the space, reinforcing visual harmony and brand identity.
Beyond aesthetics, the new office is engineered for modern work dynamics. An advanced Microsoft Teams conferencing system was seamlessly integrated into the large breakout space, and its high quality audio capabilities also provide a low key, café-like soundtrack to the work environment.
The resulting workspace transcends traditional corporate environments. By fostering a setting that balances professionalism with a welcoming atmosphere, the design reinforces Starbucks’ commitment to human-centric experiences. The Starbucks workplace at T3 stands as a benchmark in architectural design—where brand identity, functionality, and user experience converge to create an inspiring and forward-thinking workspace.”
- Location: Melbourne, Australia
- Date completed: 2025
- Size: 14,638 square feet
- Design: Made For
- Photos: Veeral Patel
